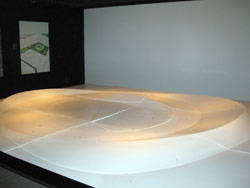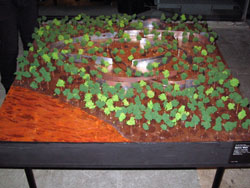|
CAt (the architecture practice of Kazuhiro Kojima and Kazuko Akamatsu) has only existed for two years, but has a much longer history in various other forms. The C stands for Coelacanth, a partnership established in 1986 by seven architects who first met as postgraduate students of Hiroshi Hara at Tokyo University. In 1998, Coelacanth split into two offices, known as C+A and K&H. In 2005, C+A further subdivided into a Tokyo office named CAt and a Nagoya office named CAn. Kojima was a founding member of Coelacanth, whereas Akamatsu joined Coelacanth in 1990 and became a partner of C+A in 2002.
From his earliest Coelacanth projects, Kojima has been attempting to develop prototypical design methods for generating architecture. Based on programmatic and spatial relationships, the intention is to give the buildings an organizational logic that transcends simple functionalism. Most importantly, these methods are unrelated to construction materials and structures. Kojima has adopted and expanded the views of his former teacher Hiroshi Hara, who sees architecture as being about "events" rather than "things." Together with Akamatsu, Kojima is developing a wide range of design techniques based on human activity, such as "Space Blocks" (three-dimensional combinations of cubic units, representing exterior and interior spaces integrated in "porous" building volumes), "Black/White" (clear distinctions between spaces with dedicated functions, and spaces that permit or enable unexpected activities), and "Fluid Direction" (plans based around circulation routes with defined directions).
 |
 |
 |
| Overall
model of Project Murayama |
Model
of the HUA gSpine Wallh |
The CAt exhibition at Gallery MA presents three current projects in which these techniques have been applied, extended, and combined in varying proportions. Each has an exceptionally large site: a university campus located in a 5 km-long valley outside the town of Naryn in the Kyrgyz Republic, part of the newly established University of Central Asia; a second campus for the Ho Chi Minh City University of Architecture, placed amid mangrove swamps on a 37-hectare site at the edge of the Mekong Delta; and an interfaith, interdenominational place of prayer occupying a 106-hectare site in the outskirts of Tokyo, formerly occupied by a Nissan factory.
While congested and regulated contexts always provide plenty of hints for the initial design moves and range of possible forms, in each of these projects the sites are vast, blank slates that give the designer a paralyzing degree of freedom. According to Daisuke Sanuki, CAt's project architect for the Ho Chi Minh City University of Architecture, "As the site becomes larger, it becomes increasingly difficult to draw lines. The surrounding conditions contain almost no clues for the planning of the campus." Although many architects confronted with such a situation would resort to an arbitrary expressionism, or a reductive functionalism unrelated to context, the CAt methods provide a conceptual armature that avoids these extremes.
The name of the exhibition is "Cultivate," implying a flexible approach somewhere between a predetermined master plan and random piecemeal development: metaphorically planting seeds and tending the earth to see what will emerge. The CAt techniques are indeed fertile diagrams, and interestingly, some of the models in the exhibition blur the line between the conceptual and the concrete -- an abstract loop representing a circulation "Spine Wall" surrounded by a forest of realistic trees, for example. Yet the buildings themselves are never merely diagrammatic. Larger models show richly detailed sections of the buildings enlivened with people, furniture, books, and other objects. By de-prioritizing the physical presence of the buildings in favor of what their spaces might contain, enable, or engender, CAt have produced a body of very useful disciplinary knowledge: bypassing the distractions of prefabrication or modular construction in favor of true prototypes applicable to any program at any scale.
|