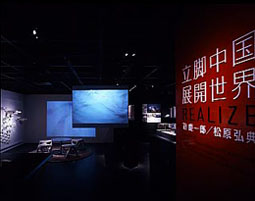 |
 |
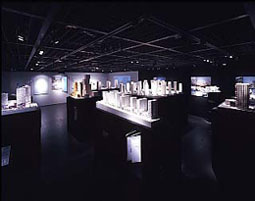 |
| REALIZE -- Emerging from China to the World |
 |
Lower hall, the work of Keiichiro Sako |
|
|
|
The current exhibition at Gallery MA is the most timely and exciting in recent memory, not for the quality of the work (which is certainly respectable), but for the symbolic and actual importance of the careers of the two architects on display. Keiichiro Sako and Hironori Matsubara were both born in 1970, educated in Tokyo during the 1990s, moved to China in the early 2000s, and now have thriving architectural practices based in Beijing.
This is only one of the more visible manifestations of the increasing level of architectural interchange between the two countries (admittedly the flow is fairly one-sided so far), yet Matsubara and Sako are undoubtedly pioneers. The hurdles must have been immense. To be in practice there at all is admirable, let alone to be doing worthwhile architecture. Of course, they weren't entirely inexperienced when they arrived: Sako spent 1996-2004 working for Riken Yamamoto, a period during which Yamamoto himself became involved with major projects in China, and Matsubara spent 1997-2001 working for Toyo Ito, notably as the site architect for the Sendai Mediatheque. Both also have international academic training: Sako was recently a Visiting Scholar at Columbia University in New York, and prior to moving to China Matsubara was a Visiting Researcher at the Moscow Architecture Institute (giving him critical insight into the issues affecting design and construction under communism).
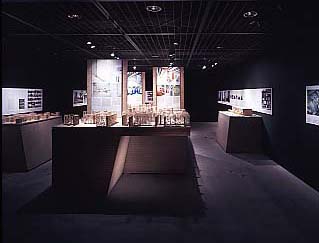 |
 |
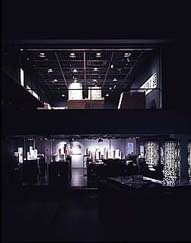 |
| Upper hall, the work of Hironori Matsubara |
 |
Looking at the exhibition halls from the courtyard |
|
|
|
The exhibition comprises fifteen designs from Sako in the lower hall, eight from Matsubara in the upper hall, and an installation in the courtyard that uses multiple video monitors to give a sense of daily life in their adopted home of Beijing. Juxtaposing models, photos, drawings and full-scale pieces, the exhibition reveals that both architects are working on an incredible range of scales -- from furniture to commercial interiors to private houses to mixed-use building complexes to urban masterplans -- at equally incredible speeds. Inevitably, they have both been commissioned to design mega-bookstores, a building type that is becoming ubiquitous in contemporary Chinese cities, the nation's increasing openness and wealth manifesting as an overwhelming desire for literacy and new knowledge.
The appeal of China for these two young Japanese architects, and no doubt many others like them, is contained in the exhibition title: REALIZE. In contemporary urban China, unrefined and unstable as it might be, they are able to actually get things built in phenomenal quantities. Sako clearly revels in the huge opportunities provided by the volatility of the local built environment, while Matsubara is more resistant, attempting to create permanent anchors sensitive to place.
The two catalogs prepared by Gallery MA for the exhibition make an interesting contrast. Sako's is an in-depth discussion of his work, entitled 28 no Shudai (28 Topics), in which he offers a taxonomy of his projects in terms of more-or-less abstract concepts (light, color, water, belt, egg, bean, etc.), each appended with a pair of formal techniques (reflect/refract, rupture/random, fat/slim, mountain/valley, body/skin, rotate/sway, etc.) to describe the designs. The work is rigorous and colorful, with compositions dominated by subtly offset arrays of stacked boxes. While Sako's book is entirely in Japanese, Matsubara's is bilingual, a fastidious explanation of the reasons, methods, and discoveries involved in his move to China. Entitled Chugoku de Tsukuru (Making in China), it's a guidebook, instruction manual, and autobiographical narrative all in one. The requirements for setting up a company, registering as an architect, negotiating contracts, and administering building sites are explained in such detail -- right down to photos of the relevant documents -- that Matsubara clearly intends the book to provide enough information for others to follow in his footsteps.
Even so, this exhibition is probably capturing a brief historical moment in Sino-Japanese relations, soon to be outdated as the currencies equalize, the quality of local construction improves, and a modern Chinese architectural sensibility emerges. Sako and Matsubara may have arrived like missionaries to a cargo cult, but they caught a fast-breaking wave. Those who wait too long to follow will probably just find themselves flailing in the wake.
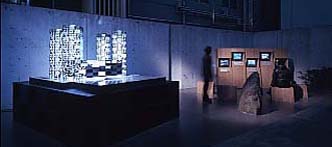 |
 |
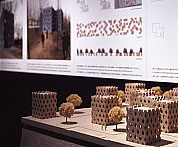 |
| Keiichiro Sako's display of Beijing in the courtyard |
 |
GDP Project, designed by Hironori Matsubara |
| All photos ©Nacasa & Partners Inc. |
|