 |
Focus features two in-depth reviews each month of fine art, architecture and design exhibitions and events at art museums, galleries and alternative spaces around Japan. The contributors are non-Japanese art critics living in Japan. |
|
|
 |
 |
 |
The Beauty of Daily Life: Works by Hiromi Ishii
Nicolai Kruger |
 |
 |
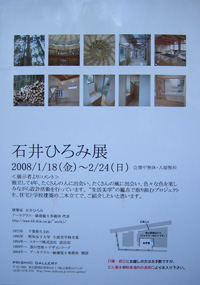 |
The Hiromi Ishii exhibition poster |
|
On a recent weekday I took a long lunch to slip out of the office and head to the Prismic Gallery in Gaienmae, Tokyo. It is an intimate, one-room exhibition space on the fifth floor of the Akimoto Minami-Aoyama Building. Since its inception in November 2005, the Prismic Gallery has been primarily dedicated to the works of emerging architects and landscape designers. A view overlooking the lush green of Aoyama Cemetery gives this venue a tree house-like quality which is an appropriate backdrop for the work of architect Hiromi Ishii.
Since founding Archi-terrace Architects Design Office in 2004, Ishii has established herself as a designer willing to exploit the structural properties of timber. In Japan, wood is a material now mainly reserved for vernacular buildings and interior renovations. Ishii, in collaboration with structural engineers at her studio, reveals an unapologetic appreciation for wood. Her design philosophy is to celebrate the authenticity and beauty of daily life. She indicates that her inspiration comes to her through colors and wind -- the beauty. In this exhibition she focuses on two building types, schools and residences -- the daily life.
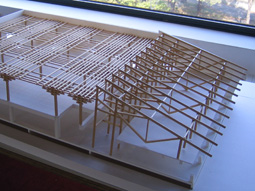 |
|
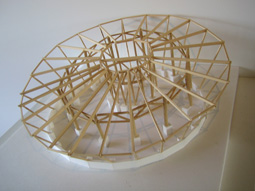 |
|
|
|
|
|
Model: Sajiki Elementary School, Kumamoto Ashikita
|
|
Model: "K" Jr. High School library pavilion, Niigata
|
|
|
|
|
|
|
There are three large-scale wood models on display. The Tochigi Mogi Jr. High School model is impossible to miss. Clearly the centerpiece of the exhibit, with its interlocking timber roof trellis, it is more reminiscent of a world's fair pavilion than the administration wing for a school. I found myself getting down on my hands and knees to examine the model from below as it would be experienced by the users. The concept of being under a canopy of trees is structurally achieved with roof beams stacked perpendicularly. This provides additional lateral strength, reducing the need for interior sheer walls. Elegant diagrams illustrate the intent accompanied by renderings and photographs of the construction process.
 |
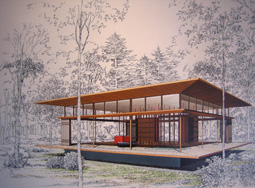 |
|
Rendering: House for an ikebana master
|
|
Since I had the gallery to myself during my visit, I took my time to scrutinize the delicate models, in particular the "K" Jr. High School library in Niigata. This orb-shaped pavilion is sited just off of the entry to an otherwise orthogonally laid out traditional school building. The library's program is intended to serve "K" Jr. High School and provide a living space for the greater community to enhance growing and learning together. Regrettably, these models were not displayed with the same care that went into assembling them.
There are over a dozen presentation panels showing the range of work by Archi-terrace. The residential projects demonstrate a sophisticated level of attention paid to spatial sequences. The "S" Residence in Ichihara, Chiba was completed in 2006. I like how Ishii's concept statement translates directly to English as "a series of small cosmics." It is a 94-square-meter detached home on a 165-square-meter site for a family of three. Ishii's intent was to heighten the awareness of others in the home while still providing adequate privacy. This is achieved through multiple floor level changes as a response to the clients' request for a modern tree house. Archi-terrace and Hiromi Ishii deliver with an appropriate balance of form and function.
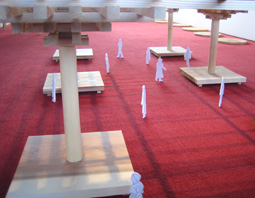 |
|
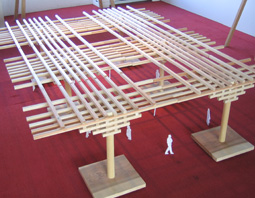 |
|
|
|
|
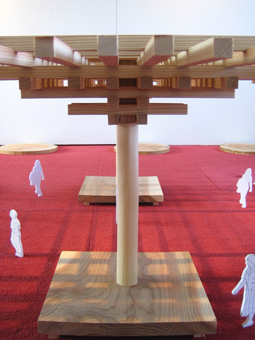 |
|
Model: Tochigi Mogi Jr. High School administrative building
left above: a user's view
right above: a bird's view
left below: an elegant roof structure detail
All photos by Nicolai Kruger
|
|
|
|
|
|
|
|
 |
 |
 |
Nicolai Kruger
Nicolai Kruger is currently practicing architectural design and managing international projects at Pelli Clarke Pelli Architects, Japan. She has been living in Tokyo since 2006. She received her BFA in Design at Cornish College of the Arts in Seattle, followed by her Masters in Architecture at the University of Oregon. Her principal interests are temporary structures, mixed-use, exhibition spaces, and lighting design. |
|
 |
|