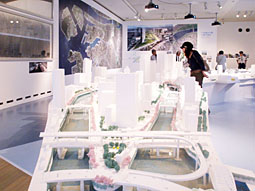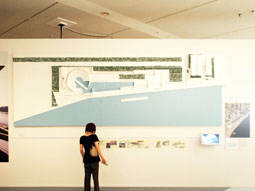 |
|
 |
| Nakanoshima Project X, Osaka, 2004- |
|
Hyogo Prefectural Museum of Art + Waterfront Plaza, Kobe, 2001 |
|
|
Much like Le Corbusier in an earlier era, Osaka architect Tadao Ando has never had qualms about creating unasked-for visionary proposals and then attempting to convince the relevant governments or landowners to implement them. "The City of Water / Osaka vs. Venice" exhibition now on at the Ando-designed Suntory Museum Tempozan (located on the Osaka waterfront) reveals that his earliest unsolicited proposal for his home city was made in 1969, comprising a rough concept model of greenery applied to the roofs of the Osaka Station building. That was the same year Ando established his office, and over the ensuing four decades he produced a series of projects for the same general area, exponentially increasing in scope and sophistication. His focus has remained on Nakanoshima, a narrow, three-kilometer-long island located in the river that flows across central Osaka, containing the metropolitan government buildings, various office towers, museums and other cultural facilities, as well as a public park. In the 1980s, Ando presented proposals for renovating the old city hall ("Urban Egg") and burying a series of vast, geometrical underground spaces along the island and into the river ("Space Strata") -- none of which have been realized.
Megalomaniacal or quixotic this may well be, but it also reflects a generosity and commitment to his local environment that has turned Ando into one of the city's favorite sons. As advisor to Aqua Metropolis Osaka 2009 -- a government urban revitalization project that intends to turn Osaka into yet another "Venice of the East" -- he has produced a scheme titled "Nakanoshima Project X" that lines the island and the surrounding riverbanks with cherry blossom trees and an array of new or enhanced recreational amenities: parks, pools, bridges, and so on. A 1:300 scale model of the design, built by twenty-five Osaka University students over a four-month period under the supervision of Ando's office, forms the centerpiece of the exhibition and fills the main gallery.
Clearly, Ando has been inspired to recreate Osaka as a city of canals by his recent commissions in Venice, Italy, which are on display in an adjacent room. These are unavoidably renovations of existing structures rather than new buildings; most recently he turned a fifteenth century warehouse called the Punta della Dogana (a well known Venice landmark, located on a promontory within view of Piazza San Marco) into a contemporary art gallery. The development is a collaboration with French art collector François Pinault following the unfortunate cancellation of the Ando-designed Pinault Foundation for Contemporary Art, which was to have been located on lle Seguin -- an island in Paris's River Seine that is not unlike Nakanoshima.
Ando's experiences in Venice may have inspired his vision for Osaka's waterways, but water is a constant theme in his work. The final room of the exhibition displays a selection of Ando designs from throughout his career, each showing his incorporation of water into architecture. These range from the early Times' complex in Kyoto to projects still in planning for sites throughout the world, such as the Abu Dhabi Maritime Museum, the Bahrain Archaeological Museum, the Water Charnel in Taiwan, and the Munch Museum in Norway. In some, water is incorporated as part of the design; in others the building is placed in a subtle or spectacular relationship to an existing body of water. A large-scale model of the 4x4 House in Kobe (a small tower capped with a double-height living space that frames an expansive view of the sea) has been placed in the gallery so as to look out the window at Osaka Bay. Ando's architecture tends to be associated with a reduced range of building materials -- bare concrete, obviously, along with glass in steel frames -- but this exhibition makes it clear that greenery, sunlight, and water have always been key elements in his design palette.
|