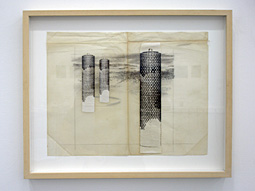 |
|
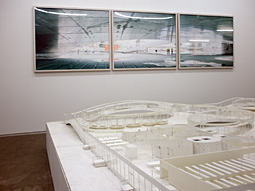 |
| Kiyonori Kikutake, Marine City, 1958- |
|
SANAA, Rolex Learning Center, 2004-
(Lausanne, Switzerland) |
|
|
Held throughout August at the Tomio Koyama Gallery in Tokyo, the exhibition "Before Architecture, After Architecture" presented a sequence of four architects from one of the most important mentor-protégé lineages in postwar Japanese architecture: Kiyonori Kikutake (1928-), Toyo Ito (1941-), Kazuyo Sejima (1956-), and Ryue Nishizawa (1966-). All are now respected figures in their own right, but in their younger days Kikutake employed Ito, Ito employed Sejima, and Sejima employed Nishizawa. Also on display was work by SANAA, the partnership Sejima and Nishizawa maintain in addition to their individual offices. The exhibition included a set of images by photographer Takashi Homma, and a small screening room for videos explaining the design intentions and processes.
There were only a few works included, each a virtuoso experiment in structural and spatial composition: the modular megastructures of Kikutake's Marine City of 1958 (later to become one of the most famous proposals by the Metabolist movement), the dodecahedral cells of Ito's New Deichmanske Main Library, the delicately poised glass enclosures of Sejima's Inujima Art Project and Nishizawa's Garden & House, the precarious surface tension of a water droplet enlarged to the scale of a museum in Nishizawa's t-project, and the undulating, perforated surfaces of SANAA's Rolex Learning Center.
While these four architects share an interest in modular systematization and organic growth, the juxtaposition of their work reveals a clear progression toward increasing abstraction. From Kikutake through to Nishizawa, architecture is distilled from robust shelter to insubstantial membrane. Such attempts to reduce a building to a few diagrammatic surfaces might be interpreted as emphasizing the visual beauty of the objects at the expense of the physical comfort of the users, but viewed more generously this is architecture just trying to step out of the way -- to become an unobtrusive array of minimalist backdrops and props for the free staging of human social interactions.
The beauty and conviction with which all this work has been executed does raise the question of what the next step might be, and fortuitously an exhibition of work by a selection of Japanese architects still in their thirties was held simultaneously in the hiromiyoshii gallery, located in the same building. Titled "Generation of Generativity" and containing work by Sou Fujimoto, Hideyuki Nakayama, Ryuji Nakamura, Yasutaka Yoshimura, dot architects, Ryuji Fujimura, and Kiyomichi Yamazaki, the design approaches among this group reveal a shared interest in architectural compositions based on internal rules and algorithms. Laconic and often humorous, these buildings by a younger generation comprise experiments in repetition-with-variation that echo and advance the early modular experiments of Kikutake and his peers.
Interestingly, many of the items in both exhibitions were for sale. This might indicate that speculative architecture offices are struggling to raise cash in the current economic crisis, or simply that architectural models and drawings have legitimately attained the status of artworks. More provocatively, it suggests that the buildings themselves have crossed the boundary between architecture and art: no longer focused on affording shelter and enabling function, yet providing experiences and effects that are both more profound and more intangible.
|
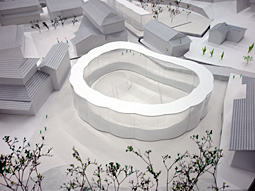 |
|
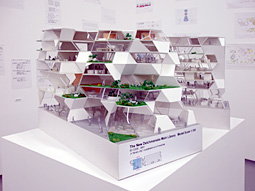 |
| Kazuyo Sejima, Inujima Art Project, 2009 (Okayama) |
|
Toyo Ito, New Deichmanske Main Library, 2008-9 (Oslo, Norway) |
|
|
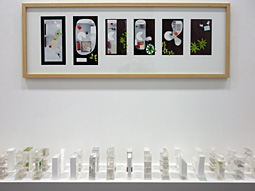 |
|
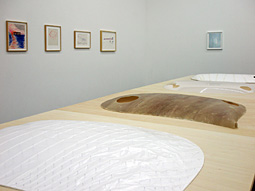 |
| Ryue Nishizawa, Garden & House, 2004- (Tokyo) |
|
Ryue Nishizawa, t-project, 2005- (Kagawa) |
|
|
|