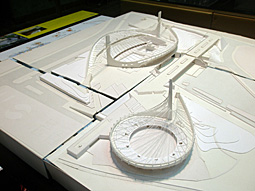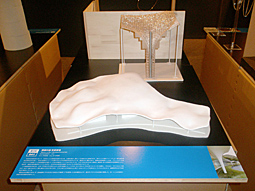 |
|
 |
| Kenzo Tange / Yoshikatsu Tsuboi, National Gymnasiums for the Tokyo Olympics (1964) |
|
Toyo Ito / Mutsuro Sasaki, Meiso no Mori Funeral Hall (2006) |
|
|
|
|
Initiated by the Architecture Institute of Japan (AIJ) with the support of the Japan Structural Consultants Association (JSCA), the Archi-neering Design exhibition is currently on tour through ten different locations in Japan. It opened at the AIJ headquarters in Tokyo last October, then moved to venues in Hakata, Kanazawa, Sapporo, and Sendai, and was most recently shown at the Kyoto Institute of Technology. The intention is to showcase architectural designs in which collaboration between the architect and engineer is so central to the creative process and so crucial to the built result that it makes no sense to hold on to the conventional distinction of the architect as creative visionary and the engineer as supporting consultant. Though plenty of detailed explanatory panels are included, the emphasis is on models that allow the unique structural achievements of each project to be almost immediately apprehensible. Roof surfaces are absent in order to reveal tension cables and filigree struts; concrete elements are reduced to cages of reinforcing steel; complex structural connections are isolated and reproduced at a relatively large size.
The exhibition contains about 100 projects. While showing innovative work from throughout history and across the world, there is naturally a strong emphasis on Japan, from the post-and-beam wooden structures of ancient shrines to the most avant-garde work being produced today. This is much more than parochialism. The Japanese architectural community has indeed produced some of the most innovative structural experiments in recent memory -- an inventiveness at least partly inspired by the need to maximize awkward sites and to cope with the ever-present danger of earthquakes.
The compressive, post-and-beam structural methods of traditional Japanese buildings are extrapolated to one extreme in Kiyonori Kikutake's Sky House (1958, engineer Sukenobu Tani), and to another in Hiroaki Ohtani's Layer House (2003, engineer Koichi Toki). The use of tension structures has become common in recent decades, particularly as catenary curve roof forms -- from the monumental expressionism of Kenzo Tange's National Gymnasiums for the Tokyo Olympics (1964, engineer Yoshikatsu Tsuboi) to the undulating, asymmetric shells of Toyo Ito's Meiso no Mori Funeral Hall (2006, engineer Mutsuro Sasaki), from the calligraphic abstraction of the sagging single sheet of steel that forms the roof of Shuhei Endo's Halftecture OO pavilion (2006, engineer Shinichi Kiyosada) to the "invisible" catenary of the 9.5 m-long, 3 mm-thick flat steel plate of Junya Ishigami's Table (2005, engineer Yasutaka Konishi). Another of Kenzo Tange's collaborations with engineer Yoshikatsu Tsuboi also appeared in 1964: St. Mary's Church in Tokyo, its hyperbolic paraboloid exterior walls recalling the structural innovations of Antonio Gaudi. Along with the other great structural innovator of the twentieth century, Buckminster Fuller, Gaudi's influence is discernable in many of the designs on display. Examples of Fuller's work are also included, and paid homage with a tensegrity vault structure called Niji no Shizazu ("Scissors of the Rainbow") designed and engineered by Masao Saito, professor emeritus at Nihon University and head of the exhibition organizing committee.
Rather than simply show the same exhibits, each venue is expected to add some unique local component to the show. In Kyoto, the organizers have produced the inaugural Kenchiku Shinjin Ikusa (Architecture Newcomer Contest). Architecture students (limited to third year and below) from across the Kansai area were invited to submit their best projects. From 171 entries, 16 were selected for display as an extension to the Archi-neering Design exhibition, in the hope of identifying and inspiring the next generation of architectural innovators in Japan.
|