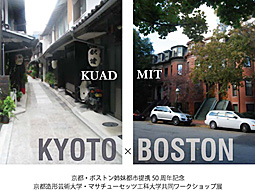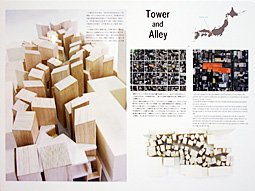 |
|
 |
| "Kyoto x Boston" research |
|
KUAD student design proposal, panel
|
|
|
|
|
For many years now, architecture students from the Massachusetts Institute of Technology (MIT) and the Kyoto University of Art and Design (KUAD) have been participating in annual design workshops in Kyoto, focused on the preservation and revitalization of the city's architectural and urban heritage. In 2009, the 50th anniversary of the sister-city relationship between Boston and Kyoto, workshops were held in both cities (Kyoto in July, Boston in October). The five student teams -- two from MIT, three from KUAD -- each made comparative studies of the traditional neighborhoods, as well as speculative design proposals for Kyoto. In January 2010, all of this work was assembled and put on display at the Kyoto Center for Community Collaboration, a public non-profit organization funded by the city and intended to facilitate the enhancement of the urban environment through partnerships between citizens, corporations, and local administrative bodies. Among the activities of the center is the administration of the Machiya Machizukuri Fund, which supervises and subsidizes the renovation of historical machiya townhouses.
The research section of the exhibition showed the results of the students' surveys of the internal layouts, external elements, and associated community spaces of the remaining clusters of machiya in downtown Kyoto and of the bowfront townhouses in Boston's South End neighborhood. Generally speaking, the former are two-story wooden structures with discreet facades comprising timber lattices and hanging reed screens, and the latter are five-story redbrick structures decorated with stone trim and cast-iron railings. Both tend to combine residential and commercial uses, and are joined by party walls to form a continuous street front. The exhibition panels used photographs and analytical diagrams to compare and contrast the two types.
The design section of the exhibition looked at ways to revitalize the networks of roji (narrow alleyways) that characterize Kyoto. Lined with more or less dilapidated machiya inhabited by increasingly elderly owners, about 3,000 of these roji still exist, but all are under threat due to recent legislation that mandates wider streets, mainly for access during fires and other disasters. The lack of maintenance and decades of haphazard alterations have left few roji in a historically authentic state, but by interviewing their residents the students discovered a strong collective desire to enhance these spaces and the neighborhood communities that they support. Unsurprisingly, it was the MIT students that were more diffident about altering the traditional Japanese architecture, preferring to retain the conventional roof forms and planning layouts while inserting new functions and business or environmental models. The KUAD students were more willing to rethink the underlying organization of the roji spaces, proposing three-dimensional labyrinths of flat-roofed boxes and arrays of tiny towers.
Following decades of growing public dismay as the historical fabric of Kyoto has been destroyed to be replaced with apartment buildings, Western-style houses, convenience stores, supermarkets, gasoline stations, parking lots, and so on, the Kyoto municipal government has belatedly imposed strict aesthetic regulations on the downtown area. In 2003, the current mayor (Yorikane Masumoto) announced new controls on building height and form, which were then revised in 2007 to become the Kyoto Landscape Ordinance. Formulated from the recommendations of the Kyoto Scenery Creation Committee (a mixture of academics, economists, and citizens), the ordinance comprises five major components: building height regulations, building design regulations, outdoor advertising regulations, view sightline preservation regulations, and a framework for the preservation of traditional buildings. Unanimously approved by the Kyoto City Council, the laws have been welcomed by citizens but have drawn vocal protests from developers, builders, advertisers, and some architects. Ideally, the design intelligence displayed in exhibitions such as this one will encourage the productive mixture of tradition and innovation that has always defined Kyoto.
|