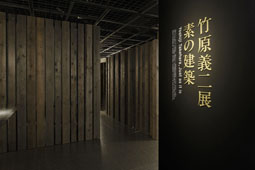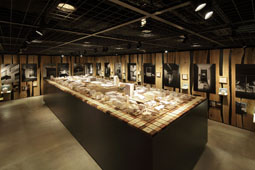 |
|
 |
| Timber posts create two smaller rooms within the lower hall. |
|
The upper hall is lined with sheets of wood veneer. |
Established in 1978, Yoshiji Takehara's practice is called Moo Architect Workshop. Not the noise a cow makes, but a combination of the Japanese terms for absence ( mu) and presence ( mu) and presence ( u), the name is also a succinct statement of his philosophy. The architect's ideas inhere in his architectural objects, or in what those objects imply by omission. Takehara has little to add using words, and others have little to say about him. It is this staunch combination of reticence and conviction that has made him such a paradoxical figure in the Japanese architecture world: universally admired for his works yet largely ignored by the critical discourse. The buildings speak for themselves. u), the name is also a succinct statement of his philosophy. The architect's ideas inhere in his architectural objects, or in what those objects imply by omission. Takehara has little to add using words, and others have little to say about him. It is this staunch combination of reticence and conviction that has made him such a paradoxical figure in the Japanese architecture world: universally admired for his works yet largely ignored by the critical discourse. The buildings speak for themselves.
Takehara's career, which covers more than 30 years and 150 houses, is now the subject of a major retrospective at Tokyo's Gallery MA, titled "Just as it is." The walls of the lower hall are covered with hundreds of his own drawings, made with precise pencil lines on small sheets of tracing paper -- astonishingly, these are construction documents, an anachronistic labor of love. Compared with using a computer, drafting by hand entails a disproportionate amount of labor if significant changes are made during the design process. Each line requires a great deal of forethought, and this is reflected in the built results.
Heavy timber posts (railway sleepers, perhaps) have been used to create two smaller rooms within the gallery, containing video projections of the completed buildings. In the outdoor courtyard, more wooden posts have been assembled into a hefty lattice sculpture. The upper hall is lined with irregular sheets of wood veneer, notched in places to provide platforms for displaying models. These are interspersed with large black-and-white photos of the buildings and small design sketches in simple wood frames. The space is filled by a huge table made of timber slats, covered with more models and ringed with precise sketches that abstract each design into a calligraphic logo.
Mostly houses, and mostly located in Osaka, Takehara's buildings are exquisitely crafted, intelligently planned hybrids of traditional Japanese carpentry and modernist spatial compositions. Conventional in appearance -- generally rectilinear compositions, many with gabled roofs -- their richness lies in the choice of materials and the skill with which they have been built. Alongside a natural preference for wood, including a large quantity and variety of tropical hardwoods, Takehara is at ease with a broad range of materials, all utilized with a level of precision one might expect in furniture but not in buildings. Yet this is not so much a fetishization of craft techniques as it is a way of showing each material to its best advantage, and in a relatively natural state -- polished but unadorned. This does not always require superior technical skills or large amounts of money. As the design of the exhibition itself shows, Takehara is also willing to use inexpensive elements in their as-found state, placed into simple, almost brutal, assemblages without the subtleties of notches, bevels, or miters.
The forms of the buildings may be restrained but they are not necessarily rational. Takehara's houses are distinguished by the presence of spaces without clear function: buffer zones and intermediate spaces that he calls tachidome (places to pause). Each room and each material is thereby given the breathing space to reveal its inherent or intended quality, just as it is.
|