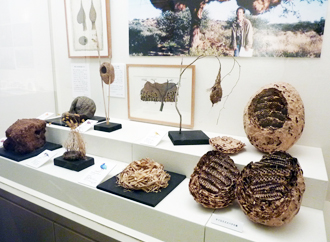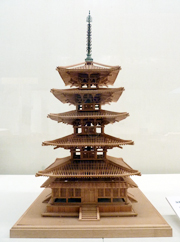 |
|
 |
| Birds' nests provide a starting point from which to consider the basic needs of shelter. |
|
A scale model of the five-story pagoda at Horyuji in Nara. Built in the seventh or eighth century, it is said to be the oldest timber-structure tower in the world. |
Tucked among mature trees and spread out over seven hectares within Koganei Park in western Tokyo, the venerable Edo-Tokyo Open Air Architectural Museum maintains a collection of 27 historic buildings from the Edo through early Showa periods. The buildings include an influential politician's former residence, thatch-roofed farmhouses, a teahouse, a public bath, several traditional shops, a streetcar and even a police box arranged along streets in a village-like setting. Visitors can appreciate the stewardship that has gone into these buildings and will find that spending a day on the museum's shady grounds is a great way to beat the summer heat.
At the center of the village is the museum's exhibition hall, currently featuring Kenchiku-no-Shikumi (The Structure of Architecture), which provides a basic primer on the fundamentals of structure. The exhibition starts by describing the primal need for shelter with a display of various bird and hornet nests. The nests offer remarkable similarities to the structural forms of early human settlements. The second sequence highlights principal building elements and the many ways that these have been employed throughout history. Models of the Pont du Gard, the Pantheon, the Hagia Sophia, the Basilica di Santa Maria del Fiore (Il Duomo), the Sydney Opera House, and an intricate study model of the Crystal Palace get visitors up to speed on some of the greatest achievements made possible by the arch, the dome and the truss. Tower models include a detail of the Eiffel Tower and a scale model of the new Burj Khalifa in Dubai that shows how it dwarfs all of the former "world's tallest" buildings.
The central sequence focuses on Japan's greatest structural achievements, from the historic (Izumo Taisha shrine and the five-story pagoda at Horyuji temple) to the modern era (Tokyo Dome, Yoyogi National Gymnasium, Tokyo Tower, and the new Tokyo Sky Tree currently under construction). Foreign visitors who can read Japanese may take issue with the placard for this sequence. Here is my translation:
"The Secrets of Japanese Architecture: Even among Japanese (traditional) architecture there is a great deal of variation. One notes a difference between Western and Japanese approaches as the West used brick masonry while Japan used timber for structural framing, such as beams and columns, from its abundant timber resources. Since the Meiji era, Western architectural technology has been introduced to Japan. Japan has integrated these technologies resulting in the development of its own unique architecture. Now Japan's architecture, in both appearance and construction technology, is the most advanced in the world."
Two glass cases are dedicated to the tradesmen who have contributed to Japan's building tradition. The placard states that the concept of "architect" emerged during the Meiji era (though there is no mention of where this concept came from). Woodblock prints, on loan from the Edo-Tokyo Museum's permanent collection, illustrate the lives of lumberjacks, framers, masons, carpenters and plasterers of the Edo era. These are shown together with an impressive number of traditional handsaws, wood planers and portions of full-scale wood joinery details.
A perplexing group of models is assembled toward the end of the exhibition; three of these are explorations of how architecture may look in the future. Meant to inspire our hopes and dreams, these precise, glowing, acrylic visions include Tokyo 2050 and Fiber City Tokyo 2050 (based on designs by Prof. Yashima of Waseda University and Prof. Oono of Tokyo University respectively), and Green Float, a model representing how Tokyo Bay may look with structures built on the ocean (by Shimizu Corporation). These concept models are paired up with three models of existing buildings made out of LEGOs by the Tokyo University LEGO Club: Tokyo Metropolitan Government Office, by Kenzo Tange (1991); Tokyo Tower (1958); and Akamon, the famous Red Gate at Tokyo University (1827).
A major criticism of the exhibition is that it relies heavily on 3D work, yet these pieces are haphazardly pushed against walls or each other and therefore cannot be admired from all sides. Most of the models and panels were originally created for the Archi-neering Design Exhibition that traveled around Japan from October 2008 through March 2010. Unfortunately these have not fared well over time, and it doesn't appear that any care has gone into repairing them or even cleaning up the scuffs. Wall space is underutilized, while the supporting photographs and diagrams are in too small a format to be effective. I couldn't help wondering what this exhibition might have been like with just a bit of that stewardship otherwise applied to the buildings on the museum grounds. The best part of going to Kenchiku-no-Shikumi was being reminded of the cultural asset that is the Edo-Tokyo Open Air Architectural Museum, not the exhibition itself.
|