 |
|
Focus features two in-depth reviews each month of fine art, architecture and design exhibitions and events at art museums, galleries and alternative spaces around Japan. The contributors are non-Japanese art critics living in Japan.
|
|
|
 |
 |
 |
Plot: Process of Design -- Not Always About the Product
Nicolai Kruger |
 |
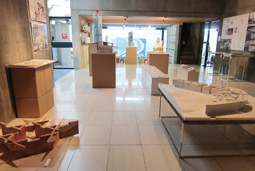 |
|
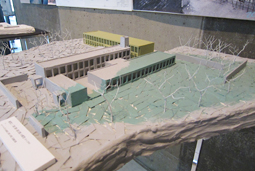 |
| The main-level exhibition space at GA Gallery features a rich selection of models and drawings by Tadao Ando, Kengo Kuma, Toyo Ito, and Riken Yamamoto. |
|
A modest study model of Siddartha Children & Women's Hospital, Butwal, Nepal, by Tadao Ando. Phase One was completed in 1998 and Phase Two is currently underway.
|
The GA Bookstore and Gallery, located in Sendagaya, Tokyo, is a place where lovers of design and architecture can easily lose an afternoon. GA Japan is the ubiquitous publisher known for its monthly architectural magazine of the same name, as well as its themed retrospectives and dense tomes dedicated to the work of prolific practitioners. GA's running series on the design process has now been turned into an exhibition entitled Plot: Process of Design, which features ten projects by seven of Japan's most prominent architects in practice today: Toyo Ito, Tadao Ando, Kengo Kuma, Riken Yamamoto, Kazuyo Sejima, Sou Fujimoto, and CAt. The show uses a rich selection of models and drawings to reveal the inevitable trials and errors that occur throughout the design and construction process.
All of the projects displayed appear to be either currently on the boards or actually under construction. The four eldest and perhaps most widely loved gurus are given the prime first-floor exhibit area. Tadao Ando's Siddhartha Children & Women's Hospital, located in Butwal, Nepal, is refreshingly modest. Unlike his most iconic works, which exploit the possibilities of exposed concrete, this hospital is made of exposed brick masonry that is more in keeping with the local context. His installation includes two painted study models, annotated construction drawings, and time-lapse construction photos. Phase One was completed in 1998 and now Phase Two, an expansion of the maternity ward, is underway.
In a wall-mounted display featuring over 20 study models, all in the small scale, visitors can see that at Toyo Ito's firm no concept is left untested. CapitaGreen is an ambitious high-rise office tower with 40 stories and a height of 245 meters. Located in Singapore's central business district, it is now under construction and slated for completion in 2014. Ito's installation shows the breadth of study necessary for such a project. Explanatory drawings are included as well as photos of the on-site facade mockups. After the early study sequence, the models on display become increasingly larger and more detailed, flushing out all of the complexities.
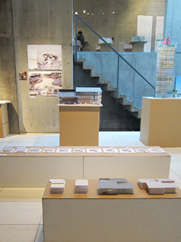 |
|
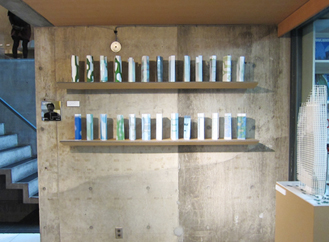 |
A series of study models for the Tomioka City Hall proposal by Kengo Kuma. They gradually become larger in scale and more detailed. At right, Toyo Ito's final design for the CapitaGreen tower in Singapore.
|
|
No concept left unstudied: over 20 early study models at the same small scale for Toyo Ito's CapitaGreen tower, Singapore. |
Two projects by Kengo Kuma grace the center of the main floor display area. First is the Tomioka City Hall proposal. Like Ito's exhibit, this includes an iteration of small study models and then progressively larger-scale models that reveal how the details are being considered. The project's parti is delineated by several simple shed-roof volumes situated around an open courtyard. This is in high contrast to Kuma's Wide-area Chikugo Arts & Culture Center (located in Fukuoka), which has an unfolding origami-like roof making up almost the entire structure.
The Circle is Riken Yamamoto's winning proposal for a mixed-use commercial addition to Zurich International Airport. He beat out Zaha Hadid and several other notable contenders in this 2011 competition. With 200,000 square meters of program on a 37,000-square-meter footprint, it will be the largest construction project in Switzerland. Slated for completion in 2017, it will include two hotels and a convention center within walking distance of the terminal. Yamamoto's proposal was prized by the selection committee for its dense "urban-ness." Shown together with The Circle is another project on the boards, the Toyoshima-ku Multi-use Complex. Its large-scale facade study models and full-scale cladding material mockups demonstrate Yamamoto's aptitude in thinking through tactile details.
On display on the GA Gallery's upper level are works by architects who, compared to the godfathers on the main floor, could be described as the next generation: Kazuyo Sejima, Sou Fujimoto, and CAt (the Tokyo office of the design collective Coelacanth & Associates). For the exhibit CAt provided an extensive site model of the Nagareyama Shinshigaichi District Elementary and Junior High School with beautifully annotated floor plans under development. Sejima's Nakamachi Community Center & Library, in Kodaira, Tokyo, is introduced through seven models of the same scale, each focusing on a different component such as structure, form, or materials.
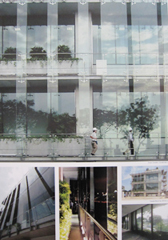 |
|
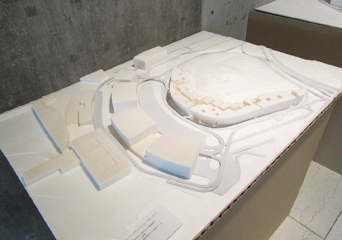 |
Photos of the full-scale facade mockup constructed on the site of CapitaGreen. The project is slated for completion in 2014.
|
|
Early design study by Riken Yamamoto for The Circle, which will be Switzerland's largest construction project, located adjacent to Zurich International Airport. |
Finally, Sou Fujimoto has two very different projects that demand the visitor's attention. The first, Vitamin Space, is a sprawling 4,600-square-meter open-air modern art complex in Guangzhou, China. The program includes galleries, a restaurant, and a culture zone to be fully incorporated within landscaping as shown in the many site models on display. Adjacent to Vitamin Space is Formosa, Fujimoto's winning entry for the Taiwan Tower competition in the city of Taichung. With limited program spaces, the tower is mainly an open-air atrium enveloped by giant steel columns said to be inspired by a banyan tree canopy. An island-like observation green roof is envisioned, plus the requisite solar panels, wind turbines, and rainwater harvesting system that will supposedly enable the project to achieve LEED gold certification. Fujimoto's submittal boldly predicts that this 300-meter-high flight of fancy will someday represent the 21st century as the Eiffel Tower represents the 20th century. (Not to split hairs here, but it should be noted that the Eiffel Tower was actually built in the 19th century). Aside from the supporting study models, all content on display appears to be that which was submitted for the 2011 competition itself, leaving the viewer to wonder how much further this proposal has moved toward realization.
Rather than parade the greatest hits by popular architects with pristine final display models, Plot: Process of Design delves deeply into just a few projects. The exhibition gives viewers an up-close, behind-the-scenes look at materials that are not usually made available to the public. While foreign visitors may find the sheer volume of study models on display compelling enough, those who do not read Japanese will be at a great disadvantage in deciphering what they are seeing. The exhibit labels do not even include Romanized text for the project titles and architect names, much less English descriptions, which will keep the content of the show just out of reach for some visitors.
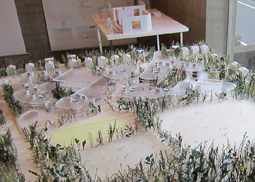 |
|
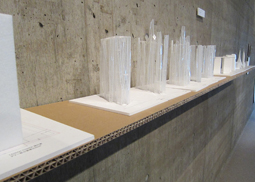 |
| A fanciful model of Nagareyama Shinshigaichi District Elementary and Junior High School by the architect collective CAt. |
|
Conceptual models of Formosa, the winning entry for the Taiwan Tower competition by Sou Fujimoto Architects in collaboration with the Taiwanese firm Fei & Cheng Associates.
All photographs by Nicolai Kruger
|
|
|
|
 |
Plot: Process of Design |
 |
GA Gallery |
 |
8 December 2012 - 3 February 2013 |
|
 |
 |
Nicolai Kruger, AIA
Nicolai Kruger is an architect managing international projects at Pelli Clarke Pelli Architects, Japan. She has been living in Tokyo since 2006. She received her BFA in Design at Cornish College of the Arts in Seattle, followed by her Masters of Architecture at the University of Oregon. Her principal areas of interest include mixed-use, temporary structures, exhibition and lighting design. |
|
 |
|