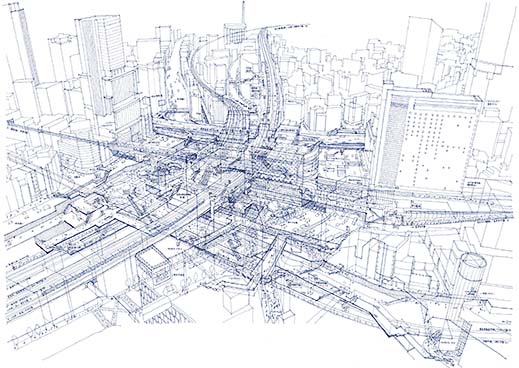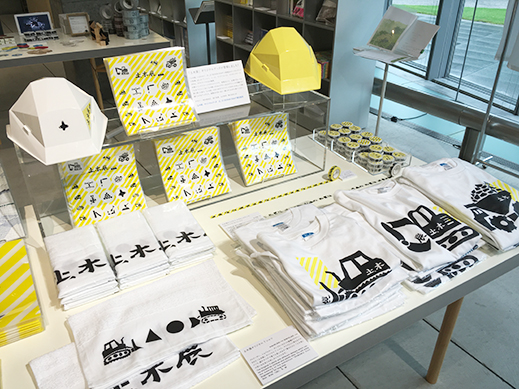 |
Focus features two in-depth reviews each month of fine art, architecture and design exhibitions and events at art museums, galleries and alternative spaces around Japan. The contributors are non-Japanese art critics living in Japan. |
|
|
 |
 |
 |
DOBOKU: An Artful View into the World of Civil Engineering
James Lambiasi |
 |
Exhibition view (Photo by Keizo Kioku) |
Civil engineering as the subject of an exhibition is both rare and intriguing. DOBOKU: Civil Engineering, the current show at 21_21 DESIGN SIGHT in downtown Tokyo, provides an artful and even poetic look at the world of civil engineering in order to uncover its true importance. As Exhibition Director Hiroshi Nishimura points out, civil engineering plays an "unseen supporting role" in our lives that is rarely discussed despite providing the basis of our built environment. He further explains that, in fact, the times that civil engineering projects receive the most attention is when they fail in a disaster, and only then do we understand the intrinsic role that they have in our lives.
When focusing on civil engineering as an artful expression, my own perception as a foreigner in Japan is that perhaps the Japanese language provides the first advantage. The Japanese word for civil engineering, doboku, is literally translated as "earth and wood." When applied to contemporary mega-structures of concrete and steel it is a word imbued with the traditional history of the profession, and the contradiction we perceive in this could be described as poetic. The DOBOKU exhibition is an extension of this poetry. Picking from a broad range of civil engineering subjects that we might have previously thought of as mundane, and creatively presenting them through intriguing exhibits, it gives us a new appreciation of them.
 |
|
Dismantling of Shibuya Station by Tomoyuki Tanaka |
Doboku Actions: Connect: Shibuya Station (2013) model: inside the station by
Keisuke Tamura + Showa Women's University Department of Environmental Science and Design Tamura Laboratory (Photo by James Lambiasi) |
"Poetic" certainly comes to mind when viewing the painstakingly hand-drawn representation Dismantling of Shibuya Station by architect Tomoyuki Tanaka. In a world saturated with computer graphics, this three-dimensional depiction made by the human hand gives us an X-ray view into the astounding complexity of Shibuya Station. As a poem weaves meanings together, experiencing the simultaneity of a bird's-eye view while being made privy to underground minutiae indeed provides a new and poetic reading of Shibuya Station. Equally enlightening, Connect: Shibuya Station (2013) model: inside the station is an abstract three-dimensional wooden model of the underground labyrinth of the terminal. As a resident of Tokyo for over 20 years who still gets lost in Shibuya Station, I am left with an oddly satisfying feeling of justification while navigating this amazingly complex sculpture.
Doboku Orchestra by DRAWING AND MANUAL (Photo by Keizo Kioku) |
Ryozen Tunnel (Date City, Fukushima) by Hoichi Nishiyama |
Several exhibits offer artistic interpretations of DOBOKU though such media as music and photography. Doboku Orchestra by the creative team DRAWING AND MANUAL composes videos of construction so one is visually surrounded by images, while the construction sounds are artfully pieced together to produce a veritable symphony. Photographer Hoichi Nishiyama applies his artistic eye to civil engineering sites, resulting in images of elegant sensitivity. His photograph Ryozen Tunnel depicts construction machinery with an organic, lifelike quality. As one muses over the image, it begins to resemble an undersea crab investigating its surroundings with delicate extending arms.
Doboku Actions: Pile: Light Arch Volume by 403architecture [dajiba] (Photo by Keizo Kioku) |
Playing with Doboku: Sandbox of Daidara by Takashi Kiriyama and Toshiyuki Kuwabara (Photo by James Lambiasi) |
Several exhibits include spectators by inviting them to touch and interact. Pile: Light Arch Volume by the architectural design office 403architecture [dajiba] represents construction materials as lightweight and transparent vinyl building blocks. Simply pushing the blocks into an arch form, which they retain despite having no physical connection between them, elegantly gives life to the principles of gravity combined with horizontal forces. As an architect who daily relies on drawings that depict more complex three-dimensional conditions, I was especially intrigued by Playing with Doboku: Sandbox of Daidara. Created by Takashi Kiriyama and Toshiyuki Kuwabara, this exhibit connects video effects to the topographical conditions of a sandbox. As the spectator playfully adjusts the contours of the sand valleys and mountains, topography colors and lines are instantaneously applied to demonstrate how this terrain might be conveyed on an actual map.
 |
|
"Original DOBOKU Goods" designed by Masahiro Kakinokihara, Tomomi Nishikawa, and Agata Yamaguchi (Photo by James Lambiasi) |
21_21 DESIGN SIGHT provides English translations of all of the exhibit explanations, and the educational and interactive quality of the exhibits is ideal for children as well as adults. Although not found within the exhibition, equally as artistic and entertaining are the original DOBOKU goods that are on display in the shop space. Designers Masahiro Kakinokihara, Tomomi Nishikawa, and Agata Yamaguchi have created a wonderful array of products with pictograms that, in keeping with the exhibition's goal of artfully elevating the profession of civil engineering, represent DOBOKU with a sense of fun and humor. After spending an afternoon gaining a newfound awareness of the art of DOBOKU, it was with a great sense of appreciation that I left the shop with my DOBOKU T-shirt purchase. Correction on that, I bought two.
All images courtesy of 21_21 DESIGN SIGHT. |
 |
 |
James Lambiasi
Following completion of his Master's Degree in Architecture from Harvard University Graduate School of Design in 1995, James Lambiasi has been a practicing architect and educator in Tokyo for over 20 years. He is the principal of his own firm Lambiasi + Hayashi Architects, has taught as a visiting lecturer at several Tokyo universities, and has lectured extensively on his work. James served as president of the AIA Japan Chapter in 2008 and is currently the director of the AIA Japan lecture series that serves the English-speaking architectural community in Tokyo. He blogs about architecture at tokyo-architect.com. |
|
 |
|