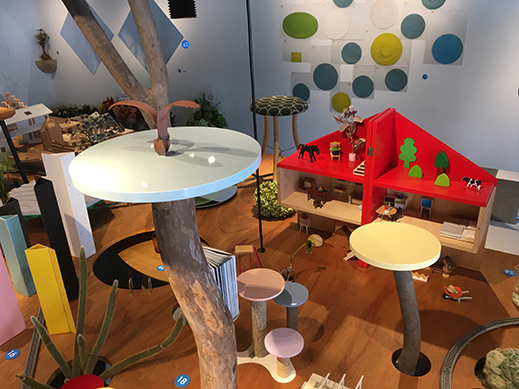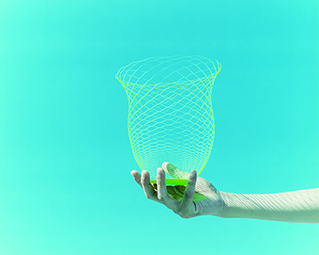 |
Focus features two in-depth reviews each month of fine art, architecture and design exhibitions and events at art museums, galleries and alternative spaces around Japan. The contributors are non-Japanese art critics living in Japan. |
|
|
 |
 |
 |
Exploring Inside Torafu Architects' Space of Creation
James Lambiasi |
 |
Exhibition view (Photo © Daisuke Ohki) |
Where to begin? This is probably the first question to ask yourself when you enter the exhibition Torafu Architects Inside Out at TOTO Gallery Ma. Whereas most architectural shows will organize and present exhibits as individual works, Torafu Architects demonstrates the interconnected nature of their projects by arranging their works on one table, and, by furthermore including various objects that they believe have influenced their design, creates a display of 100 diligently numbered exhibits. Torafu Architects is the two-person partnership of Koichi Suzuno and Shinya Kamuro. Originally their work focused on architectural interiors, but the evolution of Torafu has led them to encompass design of all scales. Their philosophy is not to subscribe to the standard hierarchy of Cities > Architecture > Interiors > Furniture > Objects, but to treat all design equivalently. Within this exhibition, platforms around the large central table encourage viewers to stand at different heights and positions, take in this landscape of juxtapositions, and understand the simultaneity of various scales in their works.
 |
|
Exhibition view (Photo by James Lambiasi) |
One feels this simultaneity through the grouping of Torafu's architecture with diverse objects. For example, their interest in form and apertures that let in light is well expressed through the placement of the model of House in Kohoku next to Giant Tree Nuts and The Tips of a Cream Squeezer. The unique form of House in Kohoku is about deferring to the angle of incoming sunlight and how it softly illuminates the interior. The tree nuts help us recognize the organic quality of the house form, while the small cream squeezer tips show us how we can refer to everyday objects in taking a playful approach to apertures that let in light.
House in Kohoku (2008) (Photo © Taichi Ano) |
|
Exhibition view (Photo by James Lambiasi) |
Torafu's interest in form is not confined to just physical objects, but to expressions of spaces as well. Airvase is one of their more iconic product designs, in which a single piece of paper expands to form a vase through multiple slits in its surface. Because of the ephemeral lightness of this object, when taking it in one's hands the feeling is not so much of holding the vase, but of holding air itself. It is subtle interpretations like these that characterize the design of Torafu.
Play with interpretations of space is also very evident in their residential project Big T, a home that was repurposed from a farm storehouse. Torafu created the residence by strategically placing smaller buildings within the existing storage structure. As Torafu explains, the house is arranged as an object in the space, as furniture is arranged within a house. Just as one senses the void of space within Airvase, the interior void that envelops these blocks is the focus; its simultaneity as an interior and exterior space becomes tangible. This parallel experience of being inside of the structure yet outside of the blocks crystallizes the thinking of Torafu in its erasure of the linear hierarchy of scales while attempting to plant the seeds of connection, ambiguity, and simultaneous readings.
 |
|
 |
|
Airvase (Photo © Satomi Tomita) |
|
Exhibition view showing the tennis court of Big T (Photo by James Lambiasi) |
Separate from the main exhibition is a small theater where one can watch a video of the works explained in chronological order. Not merely an additional exhibit, this video helps to clearly convey Torafu's "space of creation" as well as their work as a whole. By ingeniously placing a camera on a rail throughout the exhibits, Torafu takes you on a journey through this space, and once again scale is reinterpreted as the exhibited objects turn into a magical landscape. Our first experience in the gallery was one of being outside looking in, whereas viewing the video creates a complementary experience of being inside looking out. Perhaps this is only my own interpretation of the title Inside Out, but my feeling is that Torafu wants each visitor to come away with their own interpretation of the exhibition, which to Suzuno and Kamuro is itself yet another creative work.
Exhibition view (Photo by James Lambiasi) |
|
Exhibition view (Photo by James Lambiasi) |
All images by permission of TOTO Gallery Ma. |
 |
 |
James Lambiasi
Following completion of his Master's Degree in Architecture from Harvard University Graduate School of Design in 1995, James Lambiasi has been a practicing architect and educator in Tokyo for over 20 years. He is the principal of his own firm Lambiasi + Hayashi Architects, has taught as a visiting lecturer at several Tokyo universities, and has lectured extensively on his work. James served as president of the AIA Japan Chapter in 2008 and is currently the director of the AIA Japan lecture series that serves the English-speaking architectural community in Tokyo. He blogs about architecture at tokyo-architect.com. |
|
 |
|