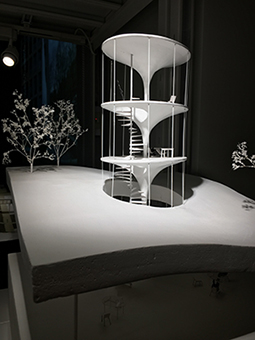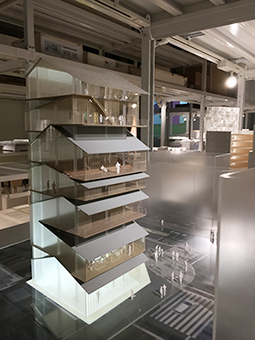 |
Focus features two in-depth reviews each month of fine art, architecture and design exhibitions and events at art museums, galleries and alternative spaces around Japan. The contributors are non-Japanese residents of Japan. |
|
|
 |
 |
 |
Exploring a Treasure Trove of Architectural Models at the Archi-Depot Museum
James Lambiasi |
 |
Exhibition view, Archi-Depot Museum. Photo by James Lambiasi |
I believe we all appreciate the invaluable role of museum institutions in preserving knowledge of art and culture and disseminating it to the public. As the modern concept of "museum" has evolved, I can only imagine the excitement a Florentine commoner in 1765 might have felt when the great Medici art collection stored in the Uffizi was officially open for public viewing. Perhaps a dramatic comparison, but hopefully it conveys the tinge of excitement this architect feels when walking among the architectural models at Tokyo's Archi-Depot Museum, and viewing revered works that until last year were hidden and packed away on dark storage shelves.
Exhibition view. Photo by James Lambiasi |
This museum has been conceived by Warehouse Terrada, which since 1950 has specialized in the warehouse storage of valuable items including art, wine, and media. As famous Japanese architects came to depend on facilities to store their prized architectural models in controlled environments, Warehouse Terrada had the ingenuity to establish the Archi-Depot Museum in June 2016 to not merely store the works, but display these once hidden gems of architectural history to the public. Since then, Archi-Depot has flourished as a center of Japanese architectural education, hosting special events, exhibitions, and lectures. Although there are occasional rotations of exhibits and announcements of recent new additions, Archi-Depot is fortunately available for viewing as a permanent collection.
Exhibition views. Photos by James Lambiasi |
True to its roots, Archi-Depot provides visitors a chance to see the models within its warehouse setting. Rows of metal shelves towering overhead in a five-meter high storage space house an incredible range of models. Finished presentation models, rough study models, internationally famous projects, and lesser known projects by recent up-and-coming architects can be seen grouped together in one shelf unit, creating a surreal townscape that would be impossible to imagine elsewhere. Higher shelves hold the cardboard boxes, which are also a part of the exhibition. Subtle cues that you are indeed in a museum include deftly located lighting, traditional explanatory nameplates in Japanese and English, and QR codes that provide more information on the final buildings.
Exhibition model view, Curtainwall House by Shigeru Ban Architects (1995). Scale: 1/100. Photo by James Lambiasi |
To share some of my own personal favorite model exhibits, I particularly enjoy the insight some models provide into the design process of a particular building. The Curtainwall House by Shigeru Ban Architects, for example, is an icon of pristine white steel and cloth that helped propel Ban onto the international stage. The initial concept model being displayed, on the other hand, is a joyful jumble of colored blocks complete with a green plaid curtain.
Models from previous architectural competitions also remind us of the unbuilt works that never came to fruition. For example, the Kogakuin University Student Center by Riken Yamamoto & Field Shop shows sophisticated development of Yamamoto's iconic funnel-shaped columns; though this design was never built, the model provides deeper understanding of the columns where they appear in his built works, such as the Namics Techno Core building in Niigata City.
 |
|
 |
|
Exhibition detail model view, Kogakuin University Student Center by Riken Yamamoto & Field Shop (unbuilt). Photo by James Lambiasi |
|
Exhibition model view, Asakusa Culture and Tourism and Center by Kengo Kuma and Associates (2012). Scale: 1/100. Photo by James Lambiasi |
Models also present a very pure and diagrammatical understanding the architect might have had of the building. The Asakusa Culture and Tourism and Center by Kengo Kuma and Associates, for example, shows a beautifully illuminated acrylic sculpture of lightly stacked roofs. More transparent and ephemeral than the actual building, it reminds us of the images Kuma had in mind as the design progressed.
Each model offers physical proof of the depth of painstaking detail, care, and free expressiveness that Japanese architects pour into their work. Further, the act of Archi-Depot in recognizing the value of their wares, and reinventing their corporate mission to provide them to the public, is a great testament to their own ingenuity. Perhaps most poignant, however, is the reminder that even the world's most venerated museums were, at one time, simply warehouses.
All images are by permission of the Archi-Depot Museum.
|
 |
 |
James Lambiasi
Following completion of his Master's Degree in Architecture from Harvard University Graduate School of Design in 1995, James Lambiasi has been a practicing architect and educator in Tokyo for over 20 years. He is the principal of his own firm James Lambiasi Architect, has taught as a visiting lecturer at several Tokyo universities, and has lectured extensively on his work. James served as president of the AIA Japan Chapter in 2008 and is currently the director of the AIA Japan lecture series that serves the English-speaking architectural community in Tokyo. He blogs about architecture at tokyo-architect.com. |
|
 |
|