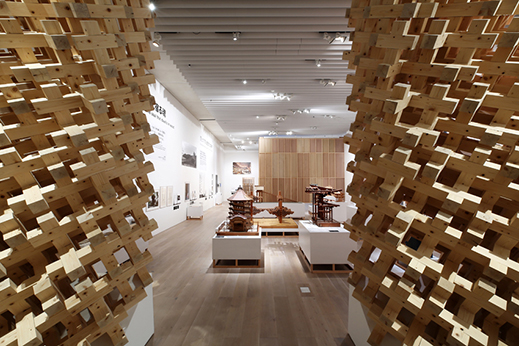 |
Focus features two in-depth reviews each month of fine art, architecture and design exhibitions and events at art museums, galleries and alternative spaces around Japan. The contributors are non-Japanese residents of Japan. |
|
|
 |
 |
 |
Discovering Timelessness: Tracing the History of Japanese Architecture
James Lambiasi |
 |
|
Installation view, Japan in Architecture: Genealogies of Its Transformation, 2018, Mori Art Museum, Tokyo. Photo by Takeru Koroda
|
Architecture in Japan, both contemporary and ancient, has always captivated the world with its inventiveness, craft, and beauty. The current exhibition at the Mori Art Museum, Japan in Architecture: Genealogies of Its Transformation, allows us to further appreciate the wonder of Japanese architecture by tracing the lineage back to its original sources found in traditional building forms and ancient building techniques. Normally an exhibition might display works in chronological order to explain connections over time; in this case, however, each exhibit is organized within common themes that juxtapose key core concepts. These concepts are divided into nine different sections such as wood construction, roof forms, public space, and connection to nature. In chronological terms, the exhibits within each section vary by centuries; conceptually, however, the surprising similarities are a testament to the timelessness of Japanese architecture.
Connections between traditional and modern are apparent in the gateway exhibit as one enters the first section, titled Possibilities of Wood. Here, Kigumi Infinity by Atsushi Kitagawara employs the Japanese art of wooden interlocking joints known as kigumi, which he masterfully abstracts into an ephemeral partition wall. In the same section on wooden architecture, a model of the Byodo-in (Phoenix Hall) shows in great detail the kumimono tradition of the late Heian period, in which roof eaves are cantilevered outward using consecutive overlapping wooden elements. The value of this unique tradition is evident in a neighboring exhibit, Kengo Kumafs Yusuhara Wooden Bridge Museum, where Kuma employs the same interlocking technique for its base. The main span of the bridge-like structure is supported from the ground by a single column, but through ingenious use of the kumimono technique, the weight is evenly dispersed in the same elegant manner.
 |
|
|
Installation view, Japan in Architecture: Genealogies of Its Transformation, 2018, Mori Art Museum, Tokyo. Photo by Takeru Koroda
|
|
Kengo Kuma, Yusuhara Wooden Bridge Museum, 2010, Kochi, Japan. Photo by Takumi Ota
|
In another conceptual section, Forms of Living Together, the same juxtaposition of newness and the past enables us to visualize evolution over time. LT Josai is a cleverly programmed share house by architects Jun Inokuma and Yuri Naruse, in which an intimate labyrinth subtly interweaves spaces of both community and privacy. Contemplation of these arrangements within the context of flexible tatami space created inside a traditional Japanese house reveals similarities in the unassuming lightness of both building forms.
|
Installation view, Japan in Architecture: Genealogies of Its Transformation, 2018, Mori Art Museum, Tokyo. Photo by Takeru Koroda
|
|
Jun Inokuma / Yuri Naruse, LT Josai, 2013, Nagoya, Japan. Photo by Masao Nishikawa
|
Although photography is restricted at this exhibition, certain locations that showcase special exhibits permit picture-taking and also give the visitor special opportunities for interaction. The Tai-an tea house of Sen-no-Rikyu, located in Kyoto, is one of the oldest examples of Japanese tea house architecture. A full-scale replica allows the visitor to enter and experience this exquisite space, only two tatami mats in size.
Tai-an, attributed to Sen-no-Rikyu, ca. 1581 / 2018 (replicated in actual size); replica produced by Institute of Technologists. Photo by Takeru Koroda |
Power of Scale is a newly commissioned installation by Rhizomatiks Architecture, a collective led by cutting-edge media art pioneer Seiichi Saito. Using fiber-optic and video technology to immerse the visitor in a 3D environment of Japanese architecture, this work highlights spatial concepts in life-sized scale. In contrast to this high-tech environment, there is also an exhibit enabling one to experience the actual lounge furniture of the Kagawa Prefectural Government Office. Here visitors can sit upon masterworks of furniture created by designers at the Kenzo Tange Laboratory, while perusing the books on display to learn more about the overall exhibition.
Seiichi Saito + Rhizomatiks Architecture, Power of Scale, 2018. Photo by Takeru Koroda |
Kenzo Tange Laboratory, Partition Shelves at the Kagawa Prefectural Government Office, 1955-58. Photo by Takeru Koroda |
Through 100 projects depicted in over 400 detailed models and drawings, Japan in Architecture presents us with an abundance of materials illustrating the entire lineage of Japanese architecture, from ancient times to projects currently under construction. Because each section focuses on a particular concept, history unfolds before us in a visually clear and exciting manner. The exhibition allows us to realize that no matter the era of construction, Japanese architecture will always trace its roots to timeless concepts.
All images courtesy of the Mori Art Museum, Tokyo.
|
 |
 |
James Lambiasi
Following completion of his Master's Degree in Architecture from Harvard University Graduate School of Design in 1995, James Lambiasi has been a practicing architect and educator in Tokyo for over 20 years. He is the principal of his own firm James Lambiasi Architect, has taught as a visiting lecturer at several Tokyo universities, and has lectured extensively on his work. James served as president of the AIA Japan Chapter in 2008 and is currently the director of the AIA Japan lecture series that serves the English-speaking architectural community in Tokyo. He blogs about architecture at tokyo-architect.com.. |
|
 |
|