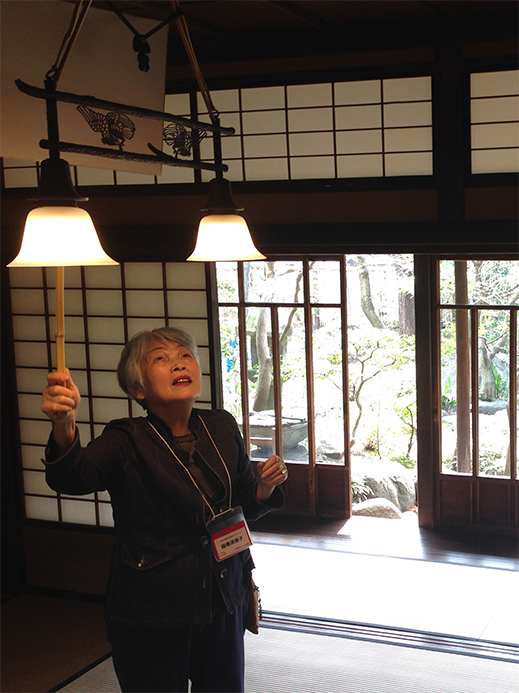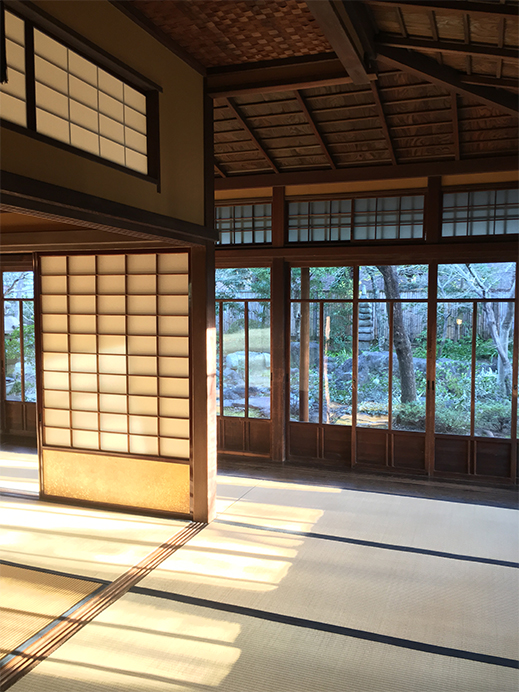 |
Focus features two in-depth reviews each month of fine art, architecture, and design exhibitions at art museums, galleries, and alternative spaces around Japan. |
|
|
 |
 |
 |
The Former Kusuo Yasuda Residence:
A Historic Tokyo Home of Understated Elegance
James Lambiasi |
 |
A view from the Japanese-style formal reception room to the garden.
|
When exploring the architectural wonders of Japan, there is no destination more fascinating than Tokyo, a city of constant reinvention and one abundant with contemporary design. In addition, there are hidden architectural gems that remind us of the elegant grandeur of Tokyo's past. Located in the quiet neighborhood of Sendagi is the Former Kusuo Yasuda Residence, one of the finest examples of prewar residential architecture to be found in Tokyo.
This Japanese-style house was completed in 1919 for Yoshisaburo Fujita, who commissioned the design from architect Matsutaro Fujimori and the construction from Shimizu-gumi (now Shimizu Corporation). Soon after, however, in 1923 it changed hands to Zenshiro Yasuda, son of the founder of the Yasuda financial group. It was finally left to his son Kusuo Yasuda, and upon the latter's death in 1995 it was donated to the Japan National Trust for Cultural and Natural Heritage Conservation.
Upon first stepping into the portico-like main entrance, one can step back in history and imagine an exchange of greetings by those being welcomed in this stately home. Because there were very few changes to the house after it was built, many details from the past still exist, like a vintage phone dating back to the 1920s. Even the delicate paper fusuma sliding doors in the entry have been lovingly preserved. Gold and white stenciled patterns in powdered gold and oyster shell depict wisteria branches, a reference to the word fuji, meaning wisteria, which is part of the original owner's name.
|
A vintage wall telephone from the 1920s remains near the entry hall.
|
|
Gold and white stenciled patterns of wisteria branches appear on the fusuma. |
As in many homes of this period, guests would often be entertained in a Western-style reception room, one of which is found near the formal entry. While this room is basically Western in design with its carpets, drapes, and furnishings, it also represents an advance in Japanese residential design because it incorporates subtle details to suit the tastes of its Japanese owners. While the circular arrangement of four grand chairs in the center of the space establishes symmetry typical of a classical formal reception room, the asymmetrical location of the fireplace, as well as the diagonal orientation of the corner sliding glass doors, indicate an overall integration into a Japanese house. If you have had the opportunity to visit the Kyu-Iwasaki Tei mansion in Tokyo, you might recall that grand residences of this sort built before the turn of the century featured a building of Western design as an entirely separate annex from the Japanese house used for everyday living. In combining both Japanese and Western details under one roof, the Yasuda house represents the new confidence of members of Taisho-era (1912-26) society in designing their homes to suit their own needs.
 |
|
 |
|
|
|
|
English-speaking guides are available by prior arrangement to explain the details of the building.
|
|
An elegant view to the garden via the engawa outer corridor. |
In addition to refined design, an abundance of inventive thinking can be seen throughout the house. Wooden chests located near the chairs of the reception room actually serve as heat sources; lifting the lid, one finds a charcoal hibachi brazier inside. The sun-room floor is covered with interlocking rubber tiles, which were extremely new at the time; these were restored in 2015. The cha-no-ma living-dining room has a small kitchenette concealed behind sliding fusuma, and the kitchen, complete with an island counter, is bathed in light from skylights above.
The kitchen is brightly lit by large skylights. |
Perhaps the most impressive feature of the house is one that does not stand out immediately: every one of its details and materials is of refined and understated quality. For example, whereas many houses of this period would have intricately painted murals, the square coffers in the ceiling are of natural wood. By alternate rotation of the wood grain, the fine expression of the wood surface conveys the quality of the material itself. Likewise, the square wooden column of the tokonoma alcove in the reception room has a straight wood grain that is visible on all four sides. This indicates it was cut from only the finest of mature trees. As an architect, I am also taken by the amazing precision of the carpentry. In the closed position, the width and location of the black wooden fusuma frames align perfectly with the black cloth borders of the tatami mats on the floor. Everything about the construction of the house conveys the subtle and discerning taste of its owner and the relentless dedication of the carpenters.
My hope is that you can pay a visit to the Former Kusuo Yasuda Residence and experience the elegance of this stately home firsthand. It is open to the public on Wednesdays and Saturdays, and is walking distance from Sendagi Station. If you contact the Japan National Trust before your visit, it is also possible to arrange for an English-speaking guide.
All photos taken by James Lambiasi, reproduced by permission of the Japan National Trust. |
 |
The Former Kusuo Yasuda Residence
5-20-18 Sendagi, Bunkyo-ku, Tokyo
Phone: 03-3822-2699
Hours: 10:30 a.m. to 4 p.m., Wednesday and Saturday (last admission 3 p.m.)
Access: 7-minute walk from Exit 1, Sendagi Station, Tokyo Metro Chiyoda Line
|
|
 |
 |
James Lambiasi
Following completion of his Master's Degree in Architecture from Harvard University Graduate School of Design in 1995, James Lambiasi has been a practicing architect and educator in Tokyo for over 20 years. He is the principal of his own firm James Lambiasi Architect, has taught as a visiting lecturer at several Tokyo universities, and has lectured extensively on his work. James served as president of the AIA Japan Chapter in 2008 and is currently the director of the AIA Japan lecture series that serves the English-speaking architectural community in Tokyo. He blogs about architecture at tokyo-architect.com. |
|
 |
|