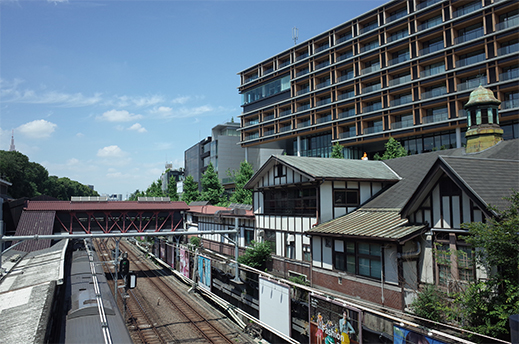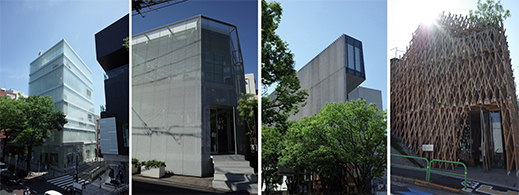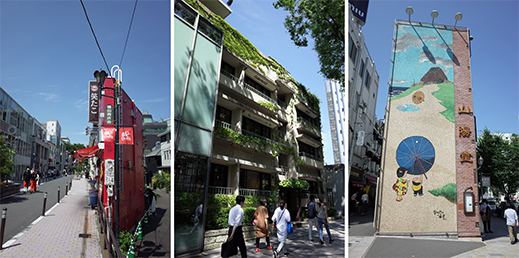 |
Focus features two in-depth reviews each month of fine art, architecture, and design exhibitions at art museums, galleries, and alternative spaces around Japan. |
|
|
 |
 |
 |
Omotesando: Tokyo's Architectural Catwalk
James Lambiasi |
 |
Passersby reflected in the façade of Miu Miu Aoyama by Herzog & De Meuron, 2015 |
As we enter the month of July 2020, it comes as some relief that our daily lives are returning to normal even as we continue our coexistence with the COVID-19 virus. While the pandemic has brought many hardships and inconveniences, it has also inspired us to find new possibilities we can realize through our own perseverance and adaptability. For example, in normal times this article would ideally be introducing a current architectural exhibition in Japan. However, in the spirit of seeking new ways to navigate through our socially distanced lives, I find myself challenged to search for other means by which we can discover and learn about architecture. In the absence of organized events, one alternative to studying Japanese architecture though museum exhibitions is simply to walk around and observe our surroundings. In that spirit I would like to share my thoughts on a recent stroll through Omotesando, one of my favorite parts of Tokyo. In recent years my weekend visits to Omotesando had become less frequent due to its overwhelming popularity with tourists, and I realized that a visit now might actually be one of the silver linings of COVID-19 because we residents have Tokyo largely to ourselves.
 |
|
A view of the old Harajuku Station building from the newly constructed station
|
For an architect, a walk anywhere in Tokyo is an opportunity to discover recently constructed buildings as well as marvel at the pace at which other structures are demolished. This was my first time to arrive at Omotesando by train and disembark at the newly rebuilt JR Harajuku Station, which began operation this past March as a modernized upgrade to the iconic wooden structure Tokyoites all know and love. I took the opportunity to nostalgically reminisce about the many times I passed through the old Harajuku Station, which was built in 1924 and had remained the oldest wooden train terminal in Tokyo until its closure on 21 March. While there have been announcements of its future demolition, as of this writing there have been no clear indications of when that will take place.
A view from the new Harajuku With retail and residential development. The orange sculpture, La Statue de Harajuku, is by Xavier Veilhan.
|
I was also interested in exploring Harajuku With, a retail and residential complex that recently opened directly across from Harajuku Station. In keeping with the many new retail-savvy developments in Tokyo, it offers shopping and dining interwoven with landscaped terraces of lush greenery. The distinctive orange-colored sculpture overlooking the station from the garden terrace is a work by French artist Xavier Veilhan entitled La Statue de Harajuku.
From left to right: Louis Vuitton Omotesando by Jun Aoki, 2002; Tod's Omotesando by Toyo Ito, 2004; Prada Aoyama by Herzog & De Meuron, 2003, viewed from within the Jewels of Aoyama complex by Jun Mitsui & Associates, 2005 |
The main boulevard of Omotesando is well recognized as the Champs-Élysées of Tokyo, where many globally famous architects have added their own contribution to this architectural catwalk. As an architect, I've found it particularly stimulating to witness the past 20 years of the street's development and changes, and each visit is a chance for me to tip my hat to those buildings of great design that have stood the test of time. For example, Jun Aoki's Louis Vuitton Omotesando employs an ingenious movable shadow box to conceal its parking garage door, in which a steel mesh overlapping a checkered pattern creates a playful moiré pattern. While this has been one of the most frequently reinterpreted details in retail design over the past two decades, let's give due credit to Mr. Aoki for his early use of the idea. Equally impressive in its subtle ingenuity is Tod's Omotesando by Toyo Ito, an incredibly complex structural accomplishment in which the load-bearing concrete walls imitate the adjacent Zelkova tree branches by feathering out as they rise higher. Complementing this whimsical pattern is the strict minimalism of the fenestration, in which the glass surfaces tenuously align with those of the concrete, fitting directly within the concrete apertures without the use of window frames through an excruciating attention to detail. (Note: As the new tenant of this building will soon be Bottega Veneta, it will no longer be known as Tod's Omotesando.)
 |
|
From left to right: Dior Omotesando (2003) and Nicolai Bergmann (2009), by Kazuyo Sejima/SANAA; and One Omotesando (2003) and Sunny Hills (2013), by Kengo Kuma and Associates |
Like a museum exhibition, where several works by the same artist might be displayed simultaneously, Omotesando allows us to follow the stylistic development of certain architects who have more than one example of their work on display there. For example, two buildings by architect Kazuyo Sejima show her adept use of subtle layering. While Sejima dramatically sets an undulating translucent hard plastic curtain behind a glass façade in the Dior Omotesando building, she employs an economic steel mesh to envelop the glass enclosure in her smaller-scaled Nicolai Bergmann shop.
Completed in 2003 by Kengo Kuma, a distinctive feature of One Omotesando is a series of vertical wooden fins along the façade. Because of Tokyo's strict fire regulations at the time, it was very surprising to see wood applied on such a large retail building; Kuma, however, was able to negotiate this use of wood by installing an advanced sprinkler system. His passion for bringing the warmth of wood back to Tokyo was also evident ten years later in the intricate wooden lattice structure of his 2013 Sunny Hills.
 |
|
View down Cat Street; reconstructed version of the Dojunkai Aoyama Apartments, 2005; mosaic mural by Rokuro Taniuchi, Most Star Hole of Umbrella, 1975 |
Of course, it is not just the works of well-known architects that make a walk down Omotesando such a special experience. Despite the grandeur of the tree-lined boulevard, one can never resist turning a corner to explore the winding side streets of this once quiet residential neighborhood. What makes the place so unique is its eclectic mix of high fashion and unexpected encounters, such as with cats observing you from windows of dilapidated old houses, or the sounds from a nearby elementary school playground. One such experience is imagining the serpentine canal that wove between houses before it was covered over for the 1964 Tokyo Olympics, creating what we now know as Cat Street. We can also imagine the rich texture of residential life that once prevailed here when we view the remaining portion of the Dojunkai Aoyama Apartments building, which was replaced by architect Tadao Ando's Omotesando Hills in 2005. One word of caution to fellow connoisseurs of authenticity: This is not actually a surviving section of the original building, but only a reconstruction by the developer Mori Building Co., built after the entire structure was demolished. If that is disheartening, there are other more lovingly preserved objects of art to be enjoyed here, such as the mosaic mural on the side of the Sanyodo Shoten bookstore at the intersection of Omotesando and Aoyama-dori. Most Star Hole of Umbrella was created in 1975 by Rokuro Taniuchi, an artist famed for his works of cover art for Shunkan Shincho magazine.
These observations point to a mere fraction of the experiences one may have on a stroll through Omotesando, and I would hate to pretend that they constitute a proper guide to such a richly diverse neighborhood. These are just my own thoughts on how I, as an architect, enjoy Omotesando though my own interpretations and memories. I do hope, however, that my experience might encourage others to see Omotesando as I do -- as a current and ongoing exhibition of architecture that is open daily. As we navigate this exceptionally anomalous period of COVID-19, we can curate our own learning experiences simply by walking down the street.
All photos by James Lambiasi |
 |
 |
James Lambiasi
Following completion of his Master's Degree in Architecture from Harvard University Graduate School of Design in 1995, James Lambiasi has been a practicing architect and educator in Tokyo for over 20 years. He is the principal of his own firm James Lambiasi Architect, has taught as a visiting lecturer at several Tokyo universities, and has lectured extensively on his work. James served as president of the AIA Japan Chapter in 2008 and is currently the director of the AIA Japan lecture series that serves the English-speaking architectural community in Tokyo. He blogs about architecture at tokyo-architect.com. |
|
 |
|