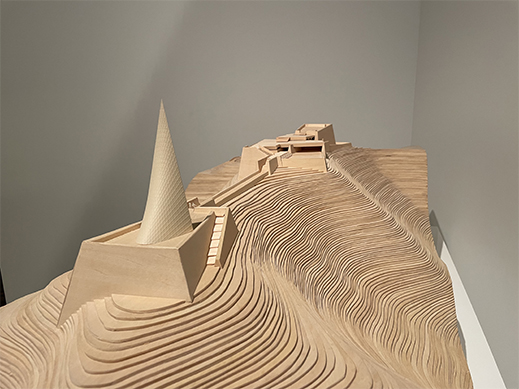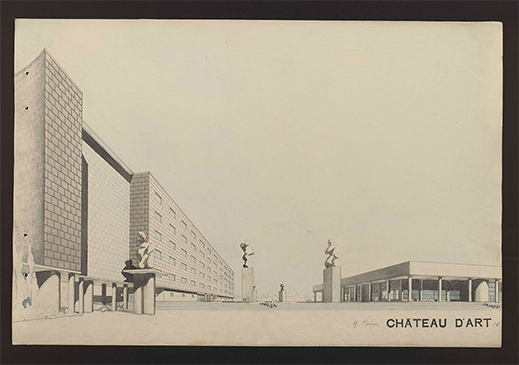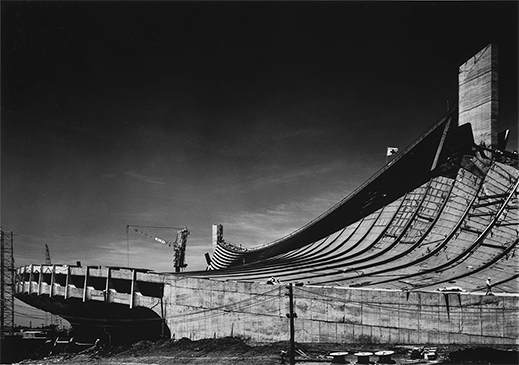 |
Focus features two in-depth reviews each month of fine art, architecture, and design exhibitions at art museums, galleries, and alternative spaces around Japan. |
|
|
 |
 |
 |
Kenzo Tange: Architect of a New Modern Era in Japan
James Lambiasi |
 |
Kenzo Tange gazing at the Kagawa Prefectural Government Office. Private collection
|
Modern architecture has created a revolution in new forms and innovative technology, and there may be no other country that represents this revolution more poignantly than Japan, as the evolving architecture of the Modern movement perfectly coincided with the birth of a global economic power from the ashes of World War II. While we owe the legacy of Japanese Modern architecture to a long list of pioneering architects, perhaps the most outstanding name of all is that of Kenzo Tange.
The National Archives of Modern Architecture, run by Japan's Agency for Cultural Affairs, combines an extensive collection of sketches, plan drawings, and models in its current exhibition, Tange Kenzo 1938-1970: From Pre-war period to Olympic Games and World Expo. The show presents a comprehensive chronicle of Tange's career in separate sections, from his early work as a student to his innovative efforts in residential architecture, and finally his pioneering achievements as a globally renowned architect. Each stage of Tange's career influenced Japan and the world, not only in built form, but in his scholarly quest to understand the impact of architecture on society.
 |
|
Model for Memorial for Students Who Perished in the War, 2013, The Kagawa Museum. Photo by James Lambiasi
|
To enable viewers to fully appreciate Tange's architectural trajectory, the show divides the exhibits into six separately themed sections. The first, "War and Peace," describes Tange's early passion to elevate the lives of those who perished in the Second World War and connect their memory with the living. He realized this through the Hiroshima Peace Memorial Museum, where a complex of facilities serves as a "factory of peace" for the living, set on an axis with the realm of the deceased at the Atomic Bomb Dome. Ever since its completion in 1949, the museum has offered the world an indelible image of how architecture can memorialize those who died through tragic circumstances. Also on display is Tange's lesser-known Memorial for Students Who Perished in the War, which was built later, in 1967, on Awaji Island. Models and drawings of this structure illustrate the architect's awareness of the power of dramatic vistas and spaces for silent reflection.
 |
|
Graduation Project: Chateau D'Art, exterior perspective drawing, 1938, Department of Architecture, Graduate School of Engineering, The University of Tokyo
|
The second section, "Modernity and Tradition," explains in detail many factors that formed the basis of Tange's architectural consciousness. Exhibits include his designs as a student, his own house and its renovation, correspondence with other influential architects, and private memos that document his academic publications. His graduation thesis, Chateau D'Art, shows in its arrangement of modern volumes the clear influence of the design principles of Le Corbusier. As a collaborative work he produced Katsura: Tradition and Creation in Japanese Architecture, a book of photographs and essays in which elements of Japanese form and space are analyzed in detail. In the models and drawings of his own home, one can see how the rational balance of vertical and horizontal elements in the Katsura Imperial Villa influence his own design.
Model for the Kagawa Prefectural Government Office, 2013, The Kagawa Museum. Photo by James Lambiasi
|
While Tange's early career focused on coming to terms with the end of World War II, the third section, "Postwar Democracy and Government Building Architecture," shows how his architecture helped lead Japan into the future. Meant as a symbol of rebirth after the destruction of the war, the Kagawa Prefectural Government Office established principles for the architecture of government buildings that spread throughout the country. Taking cues from the democratic spaces of the Greek agora, the open piloti structure offers a place to assemble. The pagoda-like extended balconies of the concrete structure have become a ubiquitous genre, as this union of modernism and tradition can be seen in the design of hundreds of government buildings all over Japan.
Model for Ehime Prefectural Public Hall, 2013, The Kagawa Museum. Photo by James Lambiasi
|
Tange's revolutionary designs did not only have a social impact. The fourth section, "Challenge to Massive Space," illustrates how his architecture pushed the limits of materials and technology to achieve wondrous large-scaled spaces. His Ehime Prefectural Public Hall has design elements that will recur in future acclaimed works: a light roof structure that floats above a solid concrete base, beautifully expressing the tension and compression of the structural forces at work.
In the fifth section, "Designs in Information Society and High Economic Growth," several exhibits show how Tange utilized innovative architecture and urban design to address a burgeoning economy accompanied by urban overpopulation. Tange's philosophy that buildings and urban environments can grow in an organic manner in response to human pressures gave birth to the world-renowned Metabolist movement, of which Tange was a key member. Tange's Yamanashi Press and Broadcasting Center embodies this philosophy with its array of cylindrical cores providing structural support and vertical circulation to allow a free and open floor plate for organic communication.
 |
|
Yoyogi National Gymnasium, 1964. Photo by Yasuhiro Ishimoto, courtesy of the Museum of Art, Kochi © Kochi Prefecture, Ishimoto Yasuhiro Photo Center
|
The final section of the exhibition is devoted to Tange's greatest work, the Yoyogi National Gymnasium, which was completed for the 1964 Olympics in Tokyo. Entitled "Integration of the Five Keywords," this section presents the gymnasium as a culmination of the concepts introduced by the five preceding sections, resulting in an exquisite structure. This building flawlessly represents the status of Japan as a rising global power, its ability to lead the world in technological innovation, and, through its evocation of a temple roof form, the cultural heritage of the country. The structure was seen in 1964 as a remarkable achievement, and this year it once again demonstrated its timelessness as it served as a venue for the Olympic and Paralympic Games in Tokyo.
Yoyogi National Gymnasium (site plan), 1962, The Kenzo Tange Archive [Yoyogi Gymnasium]. Gift of Mrs. Takako Tange, 2011. Courtesy of the Frances Loeb Library, Harvard University Graduate School of Design |
Among the highlights of this exhibition, aficionados of Taro Okamoto will be pleased to see Tange's collaborative work with the artist for the Osaka World Expo of 1970, and there are also exciting exhibits on his collaboration with Isamu Noguchi on the Peace Bridge and West Peace Bridge project for Hiroshima Peace Memorial Park. With such a wealth of information, it is fortunate that the exhibit descriptions are all in both Japanese and English.
All images by permission of the National Archives of Modern Architecture, Agency for Cultural Affairs.
|
 |
 |
James Lambiasi
Following completion of his Master's Degree in Architecture from Harvard University Graduate School of Design in 1995, James Lambiasi has been a practicing architect and educator in Tokyo for over 26 years. He is the principal of his own firm James Lambiasi Architect, has taught as a visiting lecturer at several Tokyo universities, and has lectured extensively on his work. James has served as president of the AIA Japan Chapter in 2008, and frequently appears on the NHK series "Journeys in Japan" as an architectural critic. |
|
 |
|