 |
Focus features two in-depth reviews each month of fine art, architecture and design exhibitions and events at art museums, galleries and alternative spaces around Japan. The contributors are non-Japanese art critics living in Japan. |
|
|
 |
 |
 |
Dream Dwellings Honed to the Bare Essentials: Yoshifumi Nakamura at TOTO Gallery Ma
Susan Rogers Chikuba |
 |
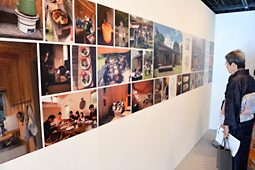 |
|
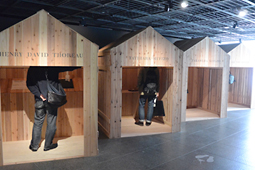 |
|
|
|
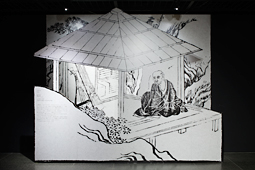 |
|
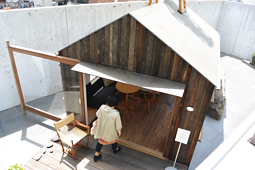 |
| Visitors to Yoshifumi Nakamura's Come on-a My Hut! show explore the simple and self-sufficient hut lifestyle through photo and sketch montages, encapsulated studies of seven dwellings from across the ages, and a full-scale residence of Nakamura's own design. Bottom left photo: © Nacása & Partners Inc. |
Architect and essayist Yoshifumi Nakamura has spent nearly a lifetime exploring the question "What makes a dwelling?" His answers, which aim to strip away the superfluous without compromising true luxury or comfort, are the subject of an exhibition celebrating the lowly hut, now showing at TOTO Gallery Ma through June 22. A heartfelt tribute to minimalist living, it will tap your fondest childhood memories of forts, tree houses, tents, and other happy hideaways, and may even leave you dreaming about building a proper grown-up hidey-hole for yourself.
Nakamura's quest for the essential living space began in 1954 at the age of six, when he discovered the "just-right" spot beneath the extended worktop of his mother's treadle sewing machine. Draping newspaper pages over its open sides, the budding architect created a snug private place in which to nestle while listening to evening radio broadcasts of his favorite adventure series.
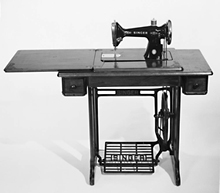 |
|
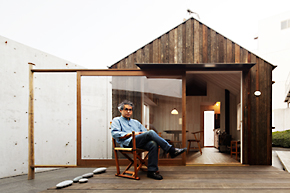 |
| Nakamura's first attempt at spatial design made use of the covered opening at the side of his mother's Singer sewing machine. Six decades later, its form is recalled in Hanem Hut, the cabin he designed for this exhibition. Right photo: © Nacása & Partners Inc. |
By the time he was nine or ten, Nakamura had advanced to making nest-like roosts high in the trees around his family's home in Chiba, securing comfortable perches from which he could see the ocean. As a young architect in his twenties, touring the world's great edifices with sketchbook in hand, he found himself equally drawn to huts; among the more famous he surveyed were Alvar Aalto's river sauna, Bernard Shaw's writing shed, Le Corbusier's holiday cabanon, Shaker dwellings, the poet-sculptor Kotaro Takamura's refuge, Henry David Thoreau's cabin at Walden Pond, and the tiny Porziuncola associated with Saint Francis of Assisi. For the Gallery Ma show, Nakamura has handpicked seven such micro-dwellings that have inspired him over the years, including the yacht in which Kenichi Horie became the first person to sail solo across the Pacific, and the hut at the center of Kamo no Chomei's 1212 literary classic, Hojoki (An Account of My Hut). Nakamura introduces their design and their inhabitants with slides, models, film, original floor plans, and the affectionate gaze of his humorous prose, reminding us how richly rewarding simplicity can be.
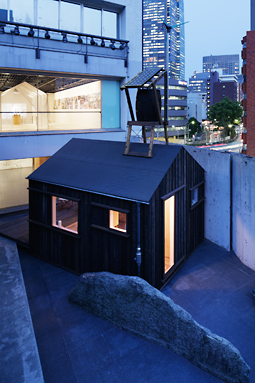 |
|
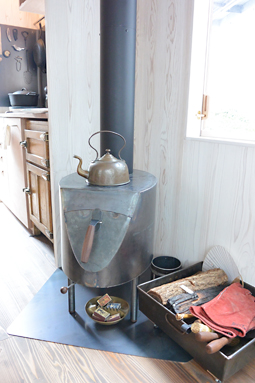 |
| Clad in recycled wood, Hanem Hut's box-frame structure was erected in the gallery courtyard in just three days, complete with a Shinto groundbreaking ceremony. The story of its creation -- including its bespoke stove, built-in furniture, water filtration system, and vintage equipment such as an antique icebox -- is recounted in sketches, diagrams, and film. Left photo: © Nacása & Partners Inc. |
"Necessity is the mother of invention." For the past eight years Nakamura, who is also an accomplished furniture and fittings designer, has engaged with family, friends, and students in a hands-on experiment in sustainable living at Lemm Hut, his weekend home in Nagano. The cabin depends solely on wind- and solar-generated electricity and is equipped with a wood-burning stove, charcoal cookers, a cast-iron tub heated by fire, and a flush toilet fed by rainwater -- each its own study of inventive design. Hanem Hut, the residence he built for this exhibition, is a smaller, more refined version, so exquisitely handcrafted that it has the feel of a posh modernist suite. After the show closes, Nakamura intends to relocate it to some ideal location and live in it himself.
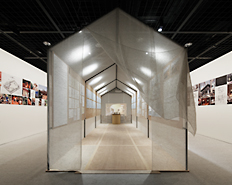 |
|
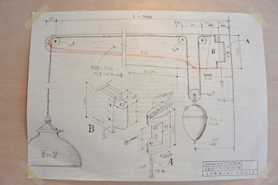 |
| Softly sheathed in mosquito netting, an exhibit on the design of Hanem Hut and its fixtures invites designers and laypeople alike to "slow down to the pace of the hand-drawn sketch" and appreciate the process. Left photo: © Nacása & Partners Inc. |
In a filmed interview on show at the exhibition, Nakamura relates how the surprisingly rustic, one-room holiday cabin lovingly built by Le Corbusier -- the great urbanist-extremist and pioneer of modern architecture -- resonated with Nakamura's own philosophy: that arranging our affairs as simply as we can, working with our own hands, and living self-sufficiently (or "deliberately," as Thoreau famously declared) is the route to a fuller, more sensory, richer experience of life. Come on-a My Hut! introduces a dozen of Nakamura's works designed in this spirit, including a tree house built in 2011 for his youngest client, a boy aged six. The project convinced Nakamura that his lifelong passion for such luxuries -- a cozy nook, a better view, a well-tooled space in which to read, reflect, and listen -- is one he won't outgrow.
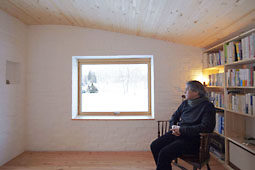 |
|
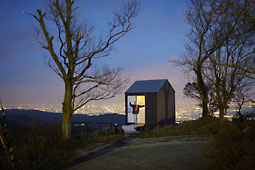 |
Jin Hut in Hokkaido and Luna Hut in Hyogo are client projects, both completed in 2012. Photos: © Hideya Amemiya
Images are by permission of TOTO Gallery Ma. Where no credit is given they are by the author or taken from the public domain. |
 |
 |
Susan Rogers Chikuba
Susan Rogers Chikuba, a Tokyo-based writer, editor and translator, has been following popular culture, architecture and design in Japan for 25 years. She covers the country's travel, real estate, hospitality and culinary scenes for domestic and international publications. |
|
 |
|