 |
|
Focus features two in-depth reviews each month of fine art, architecture and design exhibitions and events at art museums, galleries and alternative spaces around Japan. The contributors are non-Japanese art critics living in Japan.
|
|
|
 |
 |
 |
Going Inside: The Edo-Tokyo Open Air Architectural Museum
Michael Pronko |
 |
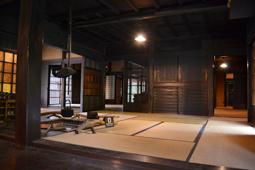 |
|
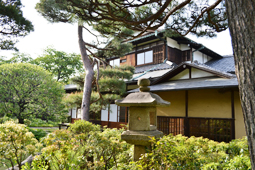 |
| Interior of the farmhouse of the Tenmyo family, built during the Edo period with a high roof and wide, open interior rooms. |
|
The exterior of the elegant Mitsui family home, moved from Nishi-Abazu in downtown Tokyo together with the entire garden and a three-story fireproof storehouse for valuables.
|
To walk inside a home is to walk inside a life. The Edo-Tokyo Open Air Architectural Museum lets you do just that: see inside the homes and lives of Japanese farmers, shopkeepers, a business magnate, an architect, an umbrella maker, a photographer. Set in the lush, serene grounds of Koganei Park, this museum of buildings lets visitors experience -- inside and out -- the Japanese way of living.
Located on the site of the former Musashino Folklore Museum, and still using its collection in the exhibits, the campus-like facility is a branch of the Tokyo Metropolitan Government's Edo-Tokyo Museum (located in Ryogoku downtown). On the grounds, entire homes and shops have been transplanted intact from their original locations around Tokyo and opened to the public. Going inside is a particular pleasure in Japan, where interior spaces are often secreted away from view and so many older buildings have been lost to earthquakes, floods and urban expansion.
Opening up those inner worlds allows visitors to see just how life might have been inside an Edo-era farmhouse, a sleek 1920s suburban home, or an architect's self-designed residence. As you enter the genkan vestibule of each house, it is hard to keep yourself from saying, "O-jama shimasu" -- "Excuse me for troubling you" -- as you take off your shoes and step inside.
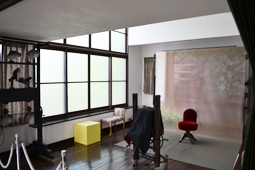 |
|
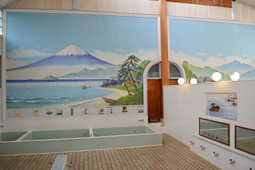 |
| The interior of the Tokiwadai photo studio, showing the portrait backdrop and the frosted glass on a second-floor window used for lighting. |
|
The men's side of the Kodakara-yu public bathhouse, built in 1929 in Adachi Ward, Tokyo, with a Chinese-influenced exterior similar to temples and shrines.
|
The Japanese interior space is one of the culture's most impressive achievements. To peek into all the closets, kitchens, workplaces, bedrooms and living rooms is a rare chance to see everyday beauty. In each building, form and function are poised in a delicate balance. The compact, efficient use of space tends to dominate in, for example, the 1937 Tokiwadai photo studio, while the aesthetic of beauty in every detail comes forward in the elegant 1952 residence of the Mitsui family (with a storehouse from 1874).
The homes have all been donated and moved whole, a process nearly as complex and challenging as building them all in the first place. The preservation of the structures is done with meticulous care. Most have been refurbished with same-era furniture, kitchen equipment and daily items. The farmhouses in particular look so ready and right that it seems as if a meal was just cooked on the hearth and everyone is out at work in the fields.
The historical range of the buildings extends from early Edo-period (1603-1867) farmhouses, to a 1928 grocery store moved from the Shirokanedai district of Tokyo, to a 1950s family residence. The west zone of the museum focuses on suburban homes and countryside dwellings, while the east zone reconstructs a shitamachi "low-city" street in Tokyo. Amid these structures are some unexpected gems, such as the elevated granary from Amami-Oshima island, the perfectly preserved Jisho-in Mausoleum, built in 1652, and the 1929 Kodakara-yu public bathhouse, complete with old advertisements for where to eat after your bath.
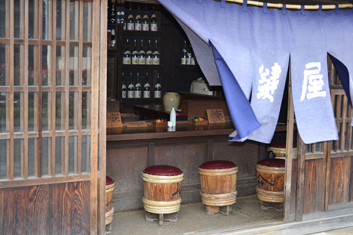 |
|
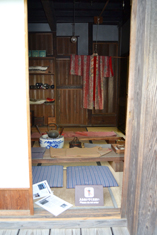 |
| Built in 1856, the Kagiya Bar survived earthquakes and war to serve customers until 1970, when it was moved from Shitaya, Taito Ward, in Tokyo's shitamachi district. |
|
The interior of a tailor's workshop built in the Meiji period (1868-1912) and restored to its original state during the Taisho period (1912-26). It stood in Bunkyo Ward, Tokyo.
|
The museum acquires new buildings from time to time. One of the most recent is a small inn from the Ome Highway, one of the principal Edo-era roads into Tokyo. The old inn is more of a stopping place for socializing and resting than a hotel in the modern sense with any accommodation for privacy. The small entryway, tatami-floored dining room, kitchen, and a narrow staircase that is more like a ladder recreate another historical epoch. Each building presents a particular time, place, and purpose -- a history lesson in everyday life.
The museum's indoor gallery space showcases architecture-related materials. Through May 6 a special exhibition, "Architects and the Museum," features the design plans, sketches and photographs of architects who designed several of the buildings. The plans and photos of the house of the Okawa family, built in 1925 in Denenchofu, one of Tokyo's first planned residential areas, show how rare and special a western-style home in a fully designed suburb was in those days.
The plans of the home built by architect Kunio Mayekawa for himself are also fascinating. His design of a simple central room with a vaulted roof, surrounded by a smaller study and bedrooms, brings a modern sensibility to Japanese tradition. After looking at the exhibit, you can view the actual home on the grounds. Photographs of the building process, workers and sites, along with maps and blueprints, round out the exhibition.
The setting for the museum is the impressive Koganei Park, famous for its cherry trees. Many of the trees bloom earlier or later than the main cherry-blossom season, yet another reason to visit the museum in the spring. Meanwhile, the grounds look like they have plenty of spare room, with space just waiting for more buildings, and more ways of living, to be put on display.
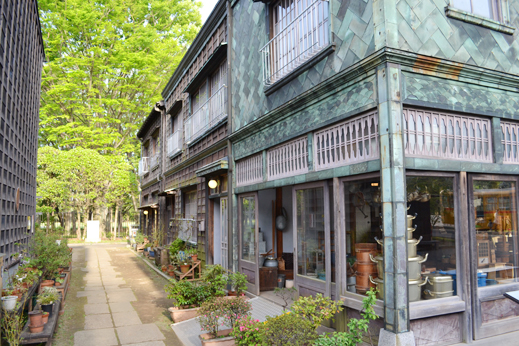 |
A recreated street from the shitamachi of eastern Tokyo, with a copper-facade household goods store, Maruni Shoten, moved from Kanda and restored as it was in the early Showa period (1926-89). Tenement houses stretch along the alley in the back of the shop.
All photos by Michael Pronko
|
|
|
|
 |
Edo-Tokyo Open Air Architectural Museum |
 |
3-7-1 Sakuracho, Koganei-shi, Tokyo
Phone: 042-384-2093
Hours: 9:30 to 5:30, April to September; to 4:30, October to March (admission until 30 minutes before closing). Closed on Monday (or the following Tuesday when Monday is a national holiday), and December 28 to January 4.
Transportation: The museum is located inside Koganei Park, a 5-minute bus ride from Hana-Koganei Station on the Seibu Shinjuku Line, or a 5-minute ride from Musashi-Koganei Station on the Chuo Line (about 30 minutes west of downtown Tokyo). |
|
 |
 |
Michael Pronko
Michael Pronko teaches American literature, film, art and music at Meiji Gakuin University. He has appeared on NHK, Sekai Ichiban Uketai Jugyo, and other TV programs. His publications include several textbooks and three collections of essays about Tokyo. He writes regular columns for Newsweek Japan, ST Shukan, The Japan Times, and for his own websites, Jazz in Japan and Essays on English in Japan. |
|
 |
|