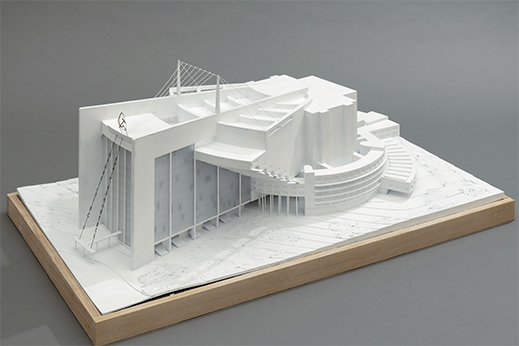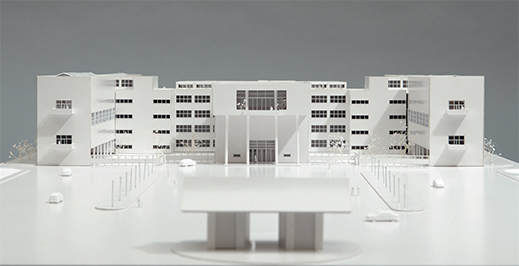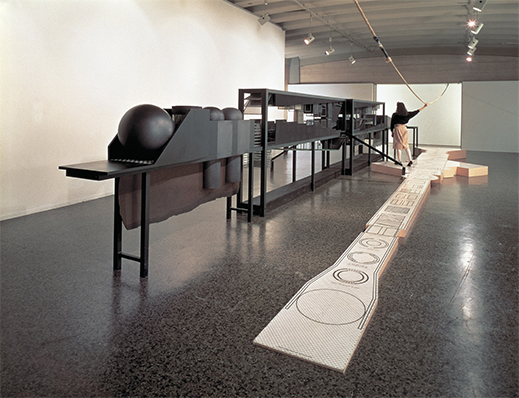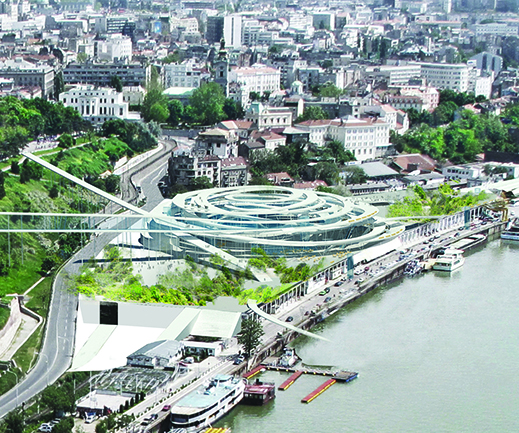 |
Focus features two in-depth reviews each month of fine art, architecture and design exhibitions and events at art museums, galleries and alternative spaces around Japan. The contributors are non-Japanese residents of Japan. |
|
|
 |
 |
 |
Phantom Erections: Buildings That Never Were
Christopher Stephens |
 |
Makoto Aida, Shin Nihonbashi, pastel and acrylic on paper, 2018-19. Collection of the artist, © AIDA Makoto, courtesy of Mizuma Art Gallery |
The Greek deity Silenus contended that the best anyone could hope for was to never be born. The same might be said of art -- the works that fail to see the light of day sometimes turn out to be the most gripping. This is the underlying theme of Impossible Architecture, a traveling exhibition of unrealized building projects by 40 or so artists and architects on view at the Hiroshima City Museum of Contemporary Art through 8 December. While some of the plans proved to be too fanciful, others were technically or financially unfeasible, and still others fell victim to social conditions.
Among the more prominent foreign architects represented in the exhibition, which covers the last 100 years, are Mies van der Rohe, Zaha Hadid, and Rem Koolhaus. Roughly half of the works were conceived by Japanese designers. An early example is Architectural Ideas and an Entry for the International Competition of the Ukrainian Theater (1930) by Renshichiro Kawakita (1902-75). Coming of age during the Taisho period, an era noted for its democratic values and openness to Western culture, Kawakita took artistic inspiration from the Viennese Succession and French Symbolism, and in 1931 opened a school founded on the educational principles of the Bauhaus. Though Kawakita did not win the Ukrainian Theater competition, his fourth-place showing brought the then unknown architect a degree of renown. But as the competition was sponsored by the Soviet Union and the building would necessarily function as a symbol of the "socialist utopia," Kawakita was subjected to criticism by reactionary elements in the Japanese press. It didn't help that he was also aligned with the League for New Architects, a group some alleged was using modern design to push a communist agenda. In the event, the capital of Ukraine was moved from Kharkiv to Kiev, leading the entire project and the winning entry, by the Russian Constructivist architects Leonid and Victor Vesnin, to be scrapped.
 |
|
Renshichiro Kawakita, Architectural Ideas and an Entry for the International Competition of the Ukrainian Theater, 1:300 model by Haruya Susa (Zouzou Model), 2018. |
Kunio Maekawa (1905-86), a pivotal figure in post-World War II architecture, is best remembered for his fondness for concrete and for his designs of cultural facilities such as the Tokyo Metropolitan Festival Hall (1961) and Tokyo Metropolitan Art Museum (1975). After working as an apprentice to Le Corbusier in Paris in the late 1920s, Maekawa returned to Tokyo in 1930 for a stint at the Czech-American architect Antonin Raymond's firm. It was around this time that he submitted a competition proposal for the new Tokyo Imperial Household Museum (now the Tokyo National Museum). Originally built for a Ministry of Education exhibition in 1872, the facility was Japan's first museum. Its main wing, a Western-style brick structure added in 1877, was designed by the British architect Josiah Conder. But having suffered extensive damage in the Great Kanto Earthquake of 1923, the building had outlived its use. The reconstruction competition called for a design that was "Oriental in style based on Japanese preferences." Maekawa's response, however, bore distinct traces of Le Corbusier's influence, such as a piloti-elevated structure allowing for free movement beneath the building, and spacious grounds that bordered on urban planning. The minimal building also incorporated vivid colors and a flat untiled roof in a total rejection of Japanese conventions. Though Maekawa lost the competition (as he had expected), he later emerged as a pioneering force in Japanese modernism. More importantly, Maekawa's use of the "white cube" in the plan presaged what became an international standard for museums after it was adopted by the Museum of Modern Art in New York in 1936.
 |
|
Kunio Maekawa, Competition Proposal for Tokyo Teishitsu (Imperial Household) Museum, 1:200 model by Hiroshi Matsukuma and his students at Kyoto Institute of Technology, 2018. |
Death is always painful, but when Shusaku Arakawa (1936-2010) and his wife Madeline Gins (1941-2014) succumbed, it was doubly heartbreaking because the artists had devoted their lives to proving that, with special training, it was possible to overcome the inevitable. After working with the legendary Neo-Dadaism Organizers, the Nagoya-born Arakawa moved to New York in 1961. There he met Gins, originally a poet, and the two began a lifelong collaboration, developing a series of cross-disciplinary projects that veered into various fields of scientific research, all intended to beat the Grim Reaper. Included in this exhibition is a scale model of The Process in Question / Bridge of Reversible Destiny, a bridge proposal for the Moselle River in Épinal, France. The structure is made up of 21 components with names like "Bodily Conjecture at Night" and "Companion to Indeterminacy." Each of the variously shaped parts would force crossers to perform physically demanding actions such as contorting or tilting their bodies. The stated goal was to realize a more direct form of discourse and help remold users into "post-utopian" beings. Alongside the black 13-meter model on the floor is a wooden schematic diagram with the appearance of a complex hopscotch board. Sadly, visitors are prohibited from testing the mechanism, but those who wish to explore the artists' work further might consider visiting the Site of Reversible Destiny, a kind of philosophical theme park in Gifu Prefecture that Arakawa and Gins created in the '90s.
 |
|
Shusaku Arakawa and Madeline Gins, The Process in Question / Bridge of Reversible Destiny, 1973-89. Photo: Norihiro Ueno, © 2016 Estate of Madeline Gins, reproduced with permission of the Estate of Madeline Gins |
The name Makoto Aida (b. 1965) conjures up images of gym clothes-clad teenage nymphs frolicking in waterfalls and high school girls in uniforms and loose socks joyfully disemboweling themselves with swords. Here the artist turns his hand to architecture with an updated plan for Tokyo's Nihonbashi Bridge. The original wooden structure, dating to the early 17th century, marked the terminus of several highways, including the Tokaido, the main east-west artery between Kyoto and Tokyo, and was surrounded by a prosperous commercial district. In 1911 the wooden bridge was replaced with a stone one. Then, in what must have felt like progress at the time (1963), an expressway was erected over Nihonbashi, obstructing the view that had once extended as far as Mt. Fuji. In a kind of artistic justice, Aida envisioned a massive wooden span arching over both the modern stone structure and the expressway. As with many of his paintings, Aida's drawing makes reference to classical Japanese art -- this time invoking ukiyo-e prints by Hiroshige and others depicting a bustle of merchants and families crossing the bridge on their way to market. In his characteristically playful approach, Aida turns the gentle slope of the original arch into an almost insurmountable hill, covered with tiny figures clinging to the railings and tumbling back down to the street (one person is being carried off in a stretcher). Meanwhile, the Japanese government is currently considering moving the unsightly expressway underground to return the site to some of its former glory.
 |
|
Sou Fujimoto, Beton Hala Waterfront Center, first-prize plan, computer-graphic design, 2011 |
Hokkaido-born Sou Fujimoto (b. 1971) is one of the most innovative architects working today. He is best known for the Musashino Art University Museum & Library (2010), a forest of light, open spaces, and towering bookshelves (many of which are empty), and L'Arbre Blanc (White Tree, 2019), a residential tower in Montpellier, France, with balconies jutting out at every angle like leaves. Featured in this exhibition is Fujimoto's 2011 plan for the Beton Hala (Concrete Hall) Waterfront Center, located on the edge of a park along the Sava River in Belgrade, Serbia. The sprawling structure, a multi-tiered collection of spiral walkways leading in every direction, including the water, recalls an unfurling spool of tape. The crisscrossing threads house a collection of shops, exhibition spaces, and observation areas with a plaza in the center of the spiral and a transportation hub underneath. Described by the architect as a "floating cloud," the work strives to connect the city's medieval past and its present with nature, and prioritizes human dynamics over function. It's a fantastic design, but what made the proposal impossible? As you make your way around the exhibition, this is a recurring question that often goes unanswered. A work like Aida's was clearly more flight of fancy than serious proposal, but Fujimoto's plan won first prize in the competition. Will it ever be built or has it already been cancelled?
As the focus of Impossible Architecture is on things that never were, the potential for interesting visuals is somewhat limited. Most displays rely on blueprints, models, and drawings with an occasional video presentation. This makes for a text-heavy viewing experience. But it is a relief to find that nearly everything, including artist biographies and work descriptions, is provided in serviceable English. All in all, the exhibition is an enthralling journey through a world of missed opportunities, making you wonder how many other amazing creations have been lost to time.
All images courtesy of the Hiroshima City Museum of Contemporary Art. |
 |
 |
Christopher Stephens
Christopher Stephens has lived in the Kansai region for over 25 years. In addition to appearing in numerous catalogues for museums and art events throughout Japan, his translations on art and architecture have accompanied exhibitions in Spain, Germany, Switzerland, Italy, Belgium, South Korea, and the U.S. His recent published work includes From Postwar to Postmodern: Art in Japan 1945-1989: Primary Documents (MoMA Primary Documents, 2012) and Gutai: Splendid Playground (Solomon R. Guggenheim Museum, 2013). |
|
 |
|