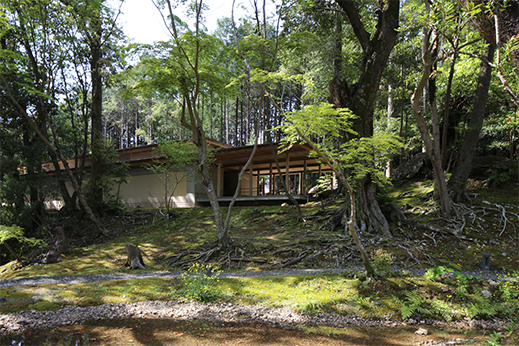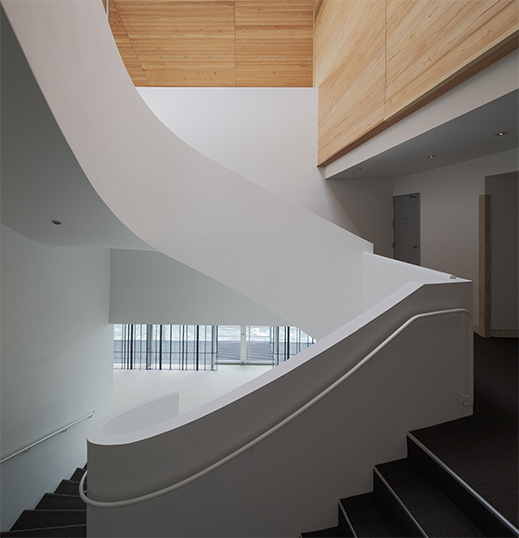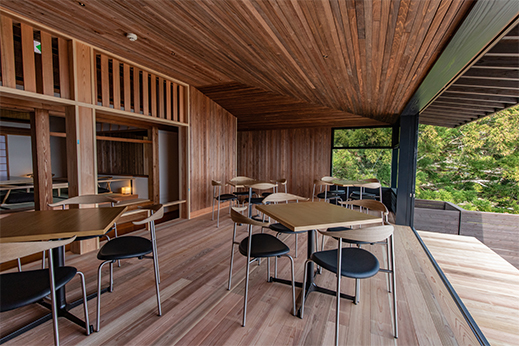 |
Focus features two in-depth reviews each month of fine art, architecture and design exhibitions and events at art museums, galleries and alternative spaces around Japan. The contributors are non-Japanese residents of Japan. |
|
|
 |
 |
 |
The Art of "Working with What's There": Architect Yasushi Horibe
Alice Gordenker |
 |
Gazing at the Seto Inland Sea from the deck of Yasushi Horibe's luxury hotel on a boat. Photo by Alice Gordenker |
In Japanese cuisine, a good chef strives to present the natural goodness of ingredients and doesn't distract the diner with unnecessary flourishes. The same approach can be applied to design, according to architect Yasushi Horibe, who begins every new project by carefully considering the site. He describes his aim in doing so as aru mono o ikasu, or to "work with what's there."
Born in Yokohama in 1967, Horibe graduated in 1990 from the Department of Environmental Design at the University of Tsukuba. He then spent four years at Masko Atelier, working under architect Yoshihiro Masuko, before striking out on his own in 1994. Most of the next two decades was devoted to designing private residences, work he says provided invaluable experience for the larger commissions that followed. "A home is actually the most difficult building to design well," Horibe explained in a recent interview. "A family is never static -- babies are born, adult children move in, and as the owners age, their physical abilities and interests change. A well-designed residence will accommodate more varied usage than is needed for most public buildings."
 |
|
The nokotsudo (ossuary) at Chikurinji temple, completed in 2013. Photo by Ken'ichi Suzuki |
In 2016, Horibe was awarded Japan's most prestigious honor to architects, the Architectural Institute Prize, for the ossuary he designed for Chikurinji, a Buddhist temple in Kochi Prefecture with a history of more than 1,300 years. The judges praised Horibe's design for blending seamlessly into the ancient temple grounds, and for artfully combining modern materials like concrete with meticulous handwork in stone and wood.
The top deck of Guntu is sheltered by a kirizuma gable roof. Photo by Ken'ichi Suzuki |
The project for which Horibe is best known was a subsequent commission to design a luxury hotel aboard a boat. The plan called for an intimate, all-suite cruise ship to ply the Seto Inland Sea in western Japan, a place of great beauty dotted with thousands of tiny islands. Horibe had to work on a tight schedule because the dry-dock slot at the shipyard was locked in, yet he faced a number of unfamiliar issues specific to shipbuilding that threatened to cause delays. A major concern, for example, was the need to reduce weight. "On occasion, the characteristics of the soil or land make it necessary to watch the weight of a building," he explained. "But rarely if ever do architects need to focus on balancing weight between front and back or left and right."
The largest suite is situated at the bow, facing in the direction of travel. Walls and ceilings are finished with alder wood. Photo by Ken'ichi Suzuki |
Construction was nevertheless completed on schedule, in 2017. The ship was christened "Guntu" (pronounced "gan-tsu"), the name in dialect of a small local crab. In an essay in a new book about the project, published in August 2019 by Tokyo-based Millegraph, Horibe describes what he sees as an "affinity for water" in traditional Japanese architecture. This can be seen, he writes, in ancient designs such as Itsukushima Shrine near Hiroshima, which at high tide appears to be floating on water, and the Kikugetsutei teahouse in the Ritsurin Garden in Takamatsu, which was designed to evoke a ship on the sea.
 |
|
To reduce weight and provide contrast with the wood finishes elsewhere, the stairwell was constructed of steel and finished with shikkui plaster. Photo by Ken'ichi Suzuki |
Horibe incorporated several elements of traditional Japanese architecture in his design for Guntu. "I thought of the ship first and foremost as a shelter. In order for guests to enjoy their time onboard, and form a positive relationship with the sea, they need to feel secure," he explained in an interview. "People instinctively feel safe under large roofs, so I chose a kirizuma gabled roof." This is a simple construction of two sides connected at a ridge, the oldest style of roof in Japanese architecture.
The engawa on Guntu. Photo by Ken'ichi Suzuki |
Horibe used the roof and eaves to frame the spectacular panoramas of the Inland Sea, and as a means to draw together manmade and natural elements into harmonious space. On one side of the boat he placed an engawa, the veranda-like corridor that runs along the outside of many traditional Japanese homes and temples. It allows passage from room to room and doubles as seating from which one can view the surrounding garden. "In Japan, the engawa is a place to relax while doing nothing, talking quietly or gazing out at nature," Horibe said. "Guests aboard Guntu can sit on the engawa and watch the slowly changing scenery of the Inland Sea like the unfurling of a long, beautiful scroll."
He also included an engawa in his design for Teahouse Sekison, a café built as a renovation project inside a Shinto shrine in Isehara, Kanagawa Prefecture. An important pilgrimage site perched at 700 meters on the side of Mt. Oyama, Oyama Afuri Shrine is also a popular destination for hikers and day-trippers who come for the view over Sagami Bay and the Pacific Ocean. Horibe took over a dark and unused corner of the main shrine building, opening up the space to take advantage of the superlative mountain scenery.
 |
|
Teahouse Sekison at Oyama Afuri Shrine. Photo by Kunihiko Meguro |
Because the shrine attracts a variety of visitors, ranging from devout pilgrims to casual tourists, Horibe incorporated four different types of seating, placing each at different levels so all customers have a view. The engawa and patio seats are particularly popular in good weather, and with hikers who don't want to remove their boots to come inside.
In referencing traditional Japanese architecture, Horibe is not trying to express some notion of "Japanese beauty," he says. "It's just that I'm an architect who grew up in Japan and works in Japan with Japanese materials. If I were to receive a commission in another country, I might find completely different ways to express my vision, working with whatever I might find there."
Enjoying the view from the engawa at Teahouse Sekison on Mt. Oyama. Photo by Kunihiko Meguro |
It's not easy, at this time, to get a first-hand look at Horibe's work. Most of the buildings he has designed are in private hands, and a stay on the luxurious and pricey Guntu is probably beyond the means of the merely architecturally curious. In that sense, the most accessible of Horibe's projects is Teahouse Sekison. The café has regular opening hours and can be reached in about 90 minutes from Tokyo's Shinjuku station. Getting there does require some effort, however, as the shrine is accessible only by cable car or on foot via a one-hour hike. Other examples of Horibe's work that are open to the public include Hiver Bosque, a patisserie and café in the countryside near Kaga, Ishikawa Prefecture, completed in 2012, and his most recent project, a renovation of the lobby space and three guest rooms at Sensui, a traditional Japanese-style inn in Kinosaki Onsen, Hyogo Prefecture.
Images courtesy of Yasushi Horibe Architect & Associates and Oyama Afuri Shrine unless otherwise noted. |
 |
| Yasushi Horibe Architect & Associates |
| Guntu (the boat) |
Bella Vista Marina, 1344-2 Obiraki, Urasaki, Onomichi, Hiroshima Prefecture
Phone: 0848-70-0010
|
| Guntu (the book) |
|
Available at major art bookstores in Japan and from online booksellers. In Japanese and English.
|
| Teahouse Sekison (Saryo Sekison) |
Oyama 12, Isehara, Kanagawa Prefecture
Phone: 0463-94-3628
Access: On foot via hiking trails, or by taking the Odakyu Oyama Cable Car to its terminus, Afuri Shrine station. The closest train station is Isehara on the Odakyu Odawara Line. From bus stop #4 at the north exit of the station, take any bus for Oyama Cable Car to the terminus and walk 15 minutes up the Koma Sando shopping street to the cable car. Or hike about an hour from the bus stop to the shrine.
|
|
 |
 |
Alice Gordenker
Alice Gordenker is a writer and translator based in Tokyo, where she has lived for more than 20 years. For over a decade, she penned the "So, What the Heck Is That?" column for The Japan Times, providing in-depth reports on everything from industrial safety to traditional talismans. She translates and consults for museums, and has a special interest in making Japanese museums more accessible for visitors from other countries. |
|
 |
|