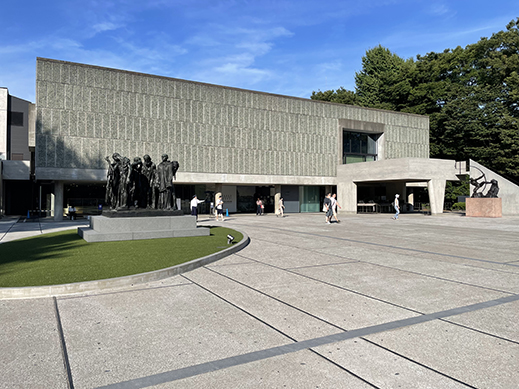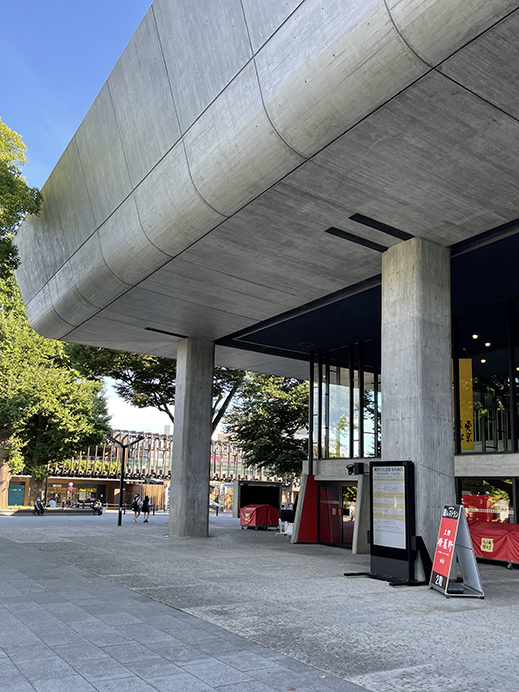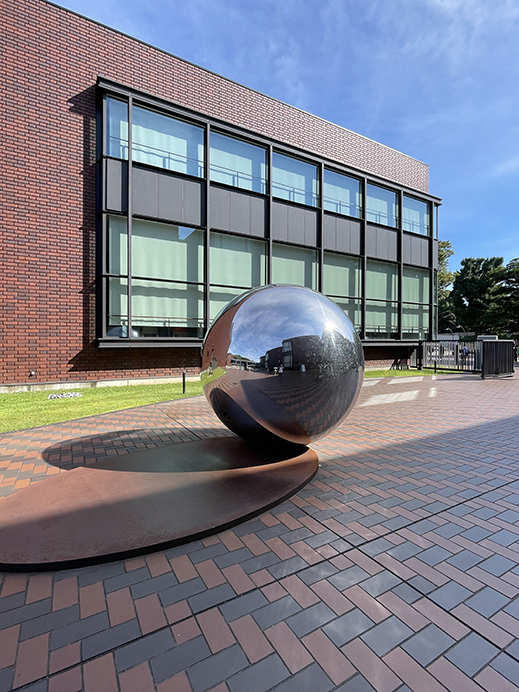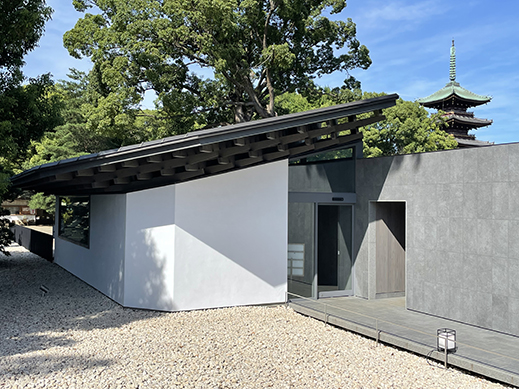 |
Focus features two in-depth reviews each month of fine art, architecture, and design exhibitions at art museums, galleries, and alternative spaces around Japan. |
|
|
 |
 |
 |
Ueno Park: A Showcase of Modern Architectural Masterpieces
James Lambiasi |
 |
View from the interior of the Gallery of Horyuji Treasures, designed by Yoshio Taniguchi, 1999 |
Ueno Park has been a place of historic significance ever since the Tokugawa shogunate established the area as a site for religious buildings and mausoleums during the Edo period (1603-1867). This religious sanctuary was destroyed in the civil war of 1868, after which the new Meiji government turned it into a park. The park first functioned as a site for cultural and industrial expositions, and over the decades, this role fostered its evolution into one of the most important cultural hubs in Japan. Ueno Park contains museums, libraries, educational institutions, performance halls and religious structures. The treasures they guard are paramount, but the buildings themselves are of great importance in their own right, and fittingly they have been commissioned by world-renowned architects. This is especially evident in the number and quality of examples of modern architecture in the park, making it a mecca of modern design for the architecture aficionados who visit here.
Built in 1959 to house the immense collection of Western art assembled by Kojiro Matsukata, the National Museum of Western Art heralded a new era of modernism for Ueno Park. It was designed by the Swiss-born architect Le Corbusier, whose works spurred a revolution in design by exploiting the structural abilities of reinforced concrete, thus leading the architectural world to rethink the traditional ways in which architects program buildings to function. The museum was intended to symbolize a capacity for infinite growth, which is why the gallery space floats above the ground level and rotates around the central entrance like a pinwheel, allowing for future expansion at its periphery.
 |
|
The National Museum of Western Art, designed by Le Corbusier, 1959 |
While the building itself is, in a sense, a very important cultural import from abroad, what is perhaps even more significant is that it enabled the Japanese architects who served under Le Corbusier on the project to launch their own careers. After training abroad in Le Corbusier's atelier and then returning to Japan to construct this museum, Takamasa Yosizaka, Junzo Sakakura, and Kunio Maekawa all developed their own architectural practices, and went on to leave indelible marks on modern architecture in Japan.
In fact, Maekawa is the architect of two noteworthy examples of modern architecture in Ueno Park: the Tokyo Bunka Kaikan, completed in 1961, and the Tokyo Metropolitan Art Museum, completed in 1975. In the Tokyo Bunka Kaikan, Le Corbusier's influence is unmistakable in its material, bold color, and sweeping curved forms. For example, the curved concrete roof floating above the lobby space resembles the geometry of Le Corbusier's Palace of Assembly building in Chandigarh, India. Over a decade later, however, Maekawa displayed the development of his own unique style through the rich red tiles of the Tokyo Metropolitan Art Museum. Also found in the design of the Tokio Marine & Nichido Fire Insurance Head Office, which he had completed one year earlier, the red tiles are a subtle but significant sign of his interest in modern architecture that also makes a contextual reference to the traditional red brick buildings nearby.
 |
|
 |
|
|
|
|
Tokyo Bunka Kaikan, designed by Kunio Maekawa, 1961
|
|
Tokyo Metropolitan Art Museum, designed by Kunio Maekawa, 1975 |
The Gallery of Horyuji Treasures houses a collection of valuable artifacts that were donated from the Horyuji Temple in Nara to the Imperial Household in 1878. It was designed by Yoshio Taniguchi and completed in 1999. Unlike the gravitas of its concrete predecessors in Ueno Park, the building has an ephemeral lightness achieved through Taniguchi's minimalist treatment of steel and glass. Using the same design elements found in a traditional Japanese house, the curtain-wall facade has the delicacy of a translucent shoji screen, creating a sense of depth that integrates the building with the surrounding garden. The elongated columns and exaggerated thinness of the overhead eaves exude a silent beauty that is found in other examples of Taniguchi's work, such as the Museum of Modern Art expansion in New York.
The Gallery of Horyuji Treasures, designed by Yoshio Taniguchi, 1999 |
Created in 2002, the International Library of Children's Literature is located in the renovated Imperial Library building, which was originally built in 1906. Designed by architect Tadao Ando, this renovation and expansion project is an artful combination of old and new, where Ando inserted modern glass and steel boxes into the white brick Meiji-era building. The new glass enclosure envelops the brick facade, granting the building new life now that its rich exterior detail can be experienced from the interior. Ando completed a second addition to the library, the gracefully curving Arch Building, in 2015. With this addition a central courtyard garden was created behind the building, allowing for a rich spatial sequence through old and new facades to the garden.
The International Library of Children's Literature, renovated in 2002 (right), and the Arch Building, built in 2015 (left), combine to form a courtyard space. |
As a place of cultural significance for centuries, Ueno Park continues to look to the future and inspire innovations in modern design. Hiroshi Nakamura and his architectural design office NAP have intertwined old and new through a small intervention project completed in March of this year at Ueno Toshogu Shrine, originally built in 1627 to deify the shogun Tokugawa Ieyasu. The project consists of two contrasting buildings: the Shrine Amulet Place of Conferment (Shinpujuyo-sho) and the Meditation Pavilion (Seishin-sho). One enters the shrine's garden space through the Shinpujuyo-sho, a white stucco structure with a diagonal lattice-like roof that mimics the diagonal pattern of the surrounding lattice walls of the ancient shrine. The Seishin-sho is a meditation platform, covered overhead by an absolute jewel of a roof structure, that faces a 600-year-old sacred camphor tree predating the shrine itself. The story of this roof begins with a ginkgo tree in an adjoining garden that served for centuries as protection against fire, but was recently cut down due to fear it would collapse. To integrate the old and new elements of this sacred place, Nakamura proposed using the wood of the ginkgo tree, which was no small task as the decay in the tree only allowed production of very slender wood members. Nakamura invented a structure that horizontally stacked the slender wood pieces together; then, forming them into a curve, he achieved a rigid structure of great beauty. With the stump of the ginkgo tree visible through a rectangular window behind the pavilion, the artfully crafted roof made from its wood is a poignant and fitting gesture of gratitude for its existence.
 |
|
The garden space at Ueno Toshogu Shrine, entered via the Shinpujuyo-sho (2022) |
The Seishin-sho (2022), a meditation pavilion facing a 600-year-old camphor tree |
When I spent a beautiful clear day walking through Ueno Park, admiring the verdant surroundings as well as the amazing collection of modern architecture there, it was fortunate that my last stop was Nakamura's Meditation Pavilion. This was an ideal place to contemplate how places like Ueno Park, with its palpable history, may offer the best opportunities to inspire inventiveness and bring to life new achievements in modern design.
All photos by James Lambiasi.
|
 |
 |
James Lambiasi
Following completion of his Master's Degree in Architecture from Harvard University Graduate School of Design in 1995, James Lambiasi has been a practicing architect and educator in Tokyo for over 26 years. He is the principal of his own firm James Lambiasi Architect, has taught as a visiting lecturer at several Tokyo universities, and has lectured extensively on his work. James has served as president of the AIA Japan Chapter in 2008, and frequently appears on the NHK series "Journeys in Japan" as an architectural critic.
|
|
 |
|