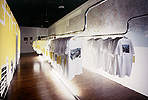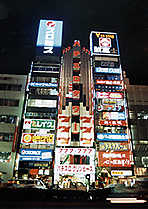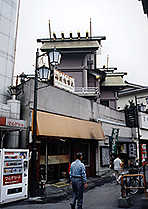
|
|
Feb. 25, 1997 (a)
|
Column Index - Feb. 18, 1997
![]()

<<Architecture of the Year 1996: Camera Obscura or
Architectural Museum of Revolutions>>
Exhibition site
Photo: Goh TAIRA
Supercar school
Photo: T.M.I.T
Pachinko parlor cathedral
Photo: T.M.I.T
A warehouse court
Photo: T.M.I.T
Raw cement apartment
Photo: T.M.I.T
Shrine building
Photo: T.M.I.T
AIJ Home Page
Tanaka Jun's Site
<<Architecture of the Year 1996>>
|
The Modern Tokyo Viewed From the Architectures
Have you heard, not of the "Car of the Year", but of the "Architecture of the Year"? In Japan, there are a number of organizations in the construction industry, each engaged in their independent activities. However, hoping to do something together at least once a year, and also to contribute to the enhancement of public awareness towards architecture, five organizations in the construction industry (the Architectural Institute of Japan, the Japan Institute of Architects, the Japan Federation of Architects and Building Engineers Associations, the Japan Federation of Architect Office Association, and the Building Contractors Society), with the cooperation of Mainichi Shimbun Newspaper, established the award and exhibition named the "Architecture of the Year". In 1996, its fourth year, the event was produced by Arata ISOZAKI, who endeavoured a new exhibition that dismantled the conventional framework of an exhibition for architectural works. The title of the exhibition was <<Architecture of the Year 1996: Camera Obscura or Architectural Museum of Revolutions>>. Four young researchers and architects (Jun TANAKA, Norihito NAKATANI, Hironori MATSUBARA and Momoyo KAIJIMA) were selected to plan the exhibition about architectures enveloping unique viewpoints, with the settings designated in the French Revolution, the Meiji Restoration in Japan, the socialist states (the Soviet Union and China) and modern Tokyo. <Made in Tokyo>, which belongs to the section about modern Tokyo, carries content and style which are worthy of an exhibition despite its digression from the overall framework of the exhibition. The production was handled by the architects/artists, Junzo KURODA and Tsutomu FUJIOKA, along with post graduate students and researchers majoring in architecture at the research laboratory of Issei SAKAMOTO at the Tokyo Institute of Technology. Having worked with Kaijima frequently as a team in various projects, I also participated in the concept making. The place for the "Tokyo Communication" The work consisted of 7 groups of T-shirts with sequential numbers printed on the back, featuring 30 buildings, totaling to 210 shirts, which were displayed on hangers like an apparel boutique of an imaginary fashion brand, <Made in Tokyo>. Each T-shirt had an original name tag and a price tag carrying an explanation of the building's location, function , structure, and so on. Picking up and looking at the T-shirts one by one, carefully observing each one as if one is choosing a design of a T-shirt in a boutique, strangely offered a feeling of personal communication. At the site, there was a questionnaire section, and the visitors who wanted to buy the T-shirts, could write down a bid price and put it in a transparent, plastic T-shirt. As if in an auction, the T-shirts would later be delivered by mail in order of those who bid the highest prices. Contrary to the expectation, there were 808 responses to the questionnaire, and many comments of encouragement, empathy and criticism, were returned. I hope to report on the result of the questionnaire in more detail at another opportunity. "Unaccepted" buildings Because of the unique way the works were shown for an architectural exhibition, there could have been problems of distribution or the impossibility of representation. However, maybe it is better to consider that the meaning of this exhibition was decided in the relationship within <<Architecture of the Year 1996: Camera Obscura or Architectural Museum of Revolutions>>. Thus, the essence of <Made in Tokyo> lay in the collected buildings, and the exhibition method itself depended on the framework of the exhibition. The idea of creating this kind of work began from an outrageous idea that we wanted to make T-shirts for an exhibition about architecture, just like the T-shirts for a rock musician's live concert, and we predicted that it would fit into the overall exhibition framework. The idea for this project was kept by KAIJIMA and myself for some time, under the title "Naruhodo the Architecture (discovery in architecture)" which was a pun on the title of the TV program, "Naruhodo the World (discovery of the world)". The idea started from the thought that even in the information age, things that are taken for granted in one's country may still produce surprises in a foreign country, and that the architecture in Tokyo may also be one of those surprises. Having received architectural education at a university, and having studied architectural journalism, I came to feel that the nameless buildings in town which are considered "unaccepted architecture" paradoxically looked fresher, and I started to feel sympathy mixed with love and hate towards them. On this project, I overlapped my desire to export the architecture in Tokyo as one style of Japanese architecture, and my urge to establish our own architectural theory based on our own environment. Towards the urban architectural theory of Tokyo In this presentation, the issue of "export" may have been solved, but the remaining challenge is to see what kind of architectural theory we can build from here. In the book, "The Revolutionary Play by Arata ISOZAKI", compiled with the exhibition, as one experiment, I wrote a kind of a "theory about Tokyo" titled "The Space-phobic Tokyo". I will not go into detail, but what I am interested in is the kind of building where totally unrelated functions are integrated, merely based on common physical features, such as being long, flat, spacious, or formed like shelves. The reason for the integration is simply translated to physical/formal standards, and social and cultural values that should be the preconditions for questioning the reason, are relativized. There, a free combination, uninhibited by common sense, is possible, and the object of the building is relatively indicated as a space where any value can be projected. In the future, I would like to consider more deeply about the various ways to establish this idea of "the object itself being a space". Also, in terms of the overall theory, I was going to consider the big issue of whether we can discover a mutually defining relationship between the city called Tokyo and architecture, as a driving force which measures the distance between the buildings in <Made in Tokyo> and the framework of the conventional study of architecture and architectural works, and as a precondition, there was the ideology of "the assurance of the existence of a mutually defining relationship between the city and architecture". Unless this ideology can be shared, the theory is meaningless, but I am not certain if such an approach is good or bad. Am I merely trying to apply a Western idea to Japan? Do I want merely to secure a stable basis for the creation of architectures? While carrying such doubts in my mind, yet thinking calmly, I felt that neither Tokyo remaining as it is, nor the repetition of the same occurring in a different place besides Tokyo, was necessarily good. Whether to resist or preserve, we cannot help ourselves without a clear sense of value about the environment. It is not that there is no criticism that the burdening of oneself with such responsibilities equaling the effort of bringing oneself closer to the ideal image of the architect's occupation, is a petty way to try to define oneself as an architect. However, it is also the reality of Japan that the answer to whether such a criticism holds meaning or not is very vague - as vague as not knowing until one exercises it completely. In any case, I will closely observe the heartmoving, strange "unaccepted" buildings in <Made in Tokyo> for the meantime. [Yoshiharu TSUKAMOTO/Architect]
|
|
|
|
|
|
|
|
|
Feb. 25, 1997 (a)
|
[home]/[Art information]/[Art Watch]
Copyright (c) Dai Nippon Printing Co., Ltd. 1997
Network Museum & Magazine Project / nmp@nt.cio.dnp.co.jp





